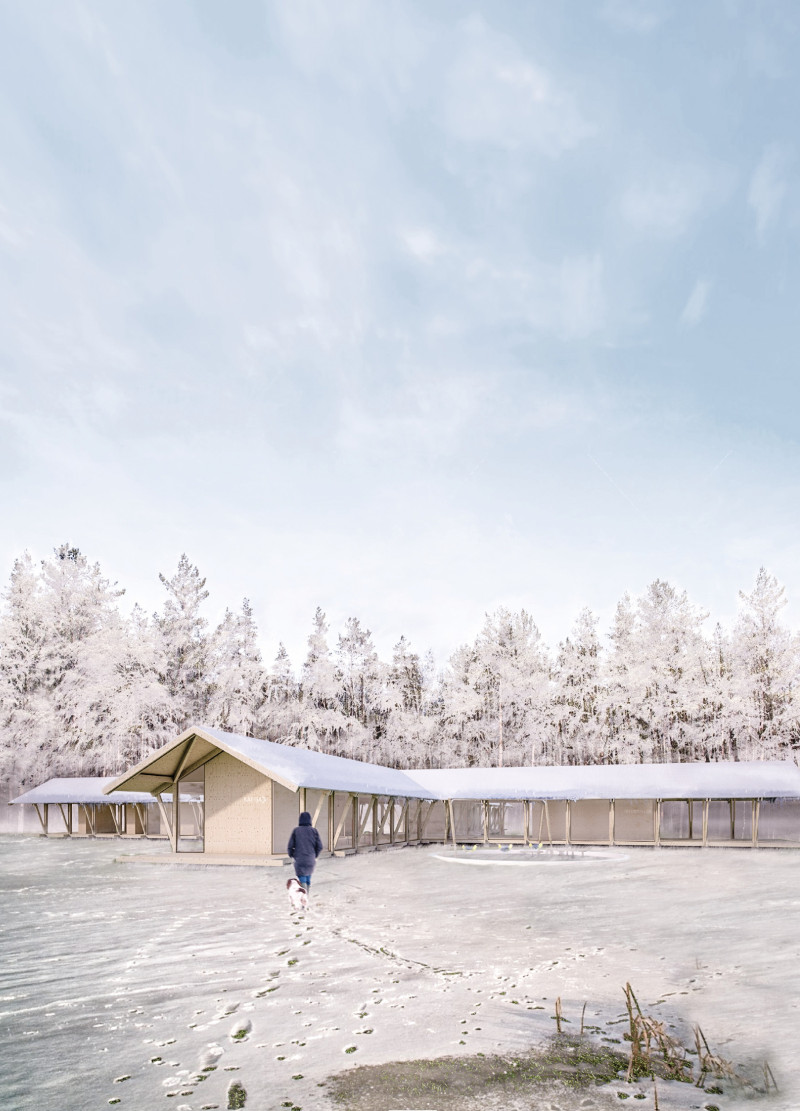5 key facts about this project
The Great Kemeri Bog Visitor Center is located in Latvia's Kemeri National Park and serves as a gateway for visitors to explore the unique bog ecosystem. The design promotes a close relationship between people and nature. By focusing on the concept of shelter and the essence of simple architectural forms, the center enhances the experience of being within this natural environment while encouraging education about the park's diverse flora and fauna.
Conceptual Framework
The building embraces the idea of genius loci, which emphasizes the spirit of the place. Drawing inspiration from the Primitive Hut, the design focuses on creating light and welcoming spaces. Non-constructed areas play a vital role in how visitors interact with the surrounding landscape. The overall form remains unobtrusive, blending naturally into the park while ensuring that visitors feel a strong connection to the site.
Spatial Organization
A cross-shaped layout organizes the building, allowing various functional zones to coexist in harmony. Each of the four external framed spaces provides distinct experiences, helping visitors engage with different aspects of the natural world. This arrangement fosters exploration, encouraging users to move freely between indoor areas and the expansive outdoor vistas. Such spatial variety enriches the visit and enhances the overall connection to the environment.
Material Integration
Carefully chosen materials support both the building's function and its sustainability goals. Key features include solar collector panels for efficiency in lighting and heating. The roof design incorporates thermal and acoustic insulation using wood, creating a comfortable indoor environment. Wooden frame double-glazed panels with jalousie windows allow for ventilation, while sliding doors maintain continuity between inside and outside. Other materials, such as timber beams and wood wall panels, add warmth and respond to the local architectural context. Exposed concrete is included in the suspended slab with underfloor heating, contributing to thermal comfort while being easy to maintain.
Design Details
One of the notable design elements is the roof, which connects the various sections of the visitor center. Featuring transparent panels, it not only protects against weather but also provides views of the surrounding park. This structural choice enhances the experience of being in nature while ensuring that the building remains functional. The integration of indoor and outdoor spaces encourages visitors to appreciate the unique landscape of the bog, reinforcing the center's role in promoting awareness of this delicate ecosystem.



























