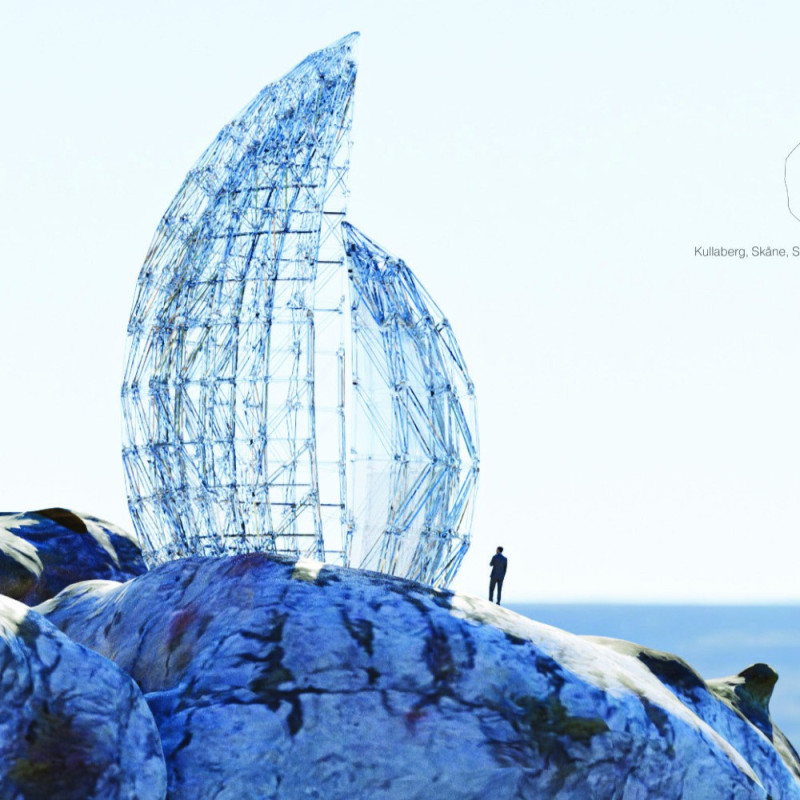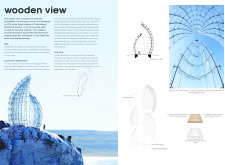5 key facts about this project
The pavilion is designed with two main overlapping shells that create a series of sheltered areas, enhancing the user's experience of the environment. The external framework utilizes treated wood, specifically engineered to enhance its properties without compromising structural integrity. Inside, transparent polymer panels are employed, allowing natural light to permeate the space while providing views of the dramatic coastal landscape. This interplay of light and material fosters a dynamic environment that is continually changing.
Innovative Material Utilization
The pavilion's distinctive approach to materiality sets it apart from traditional architectural designs. The project employs a newly developed treatment process that enhances wood’s structural qualities and introduces a transparent polymer as a substitute for lignin. This unique combination results in a durable structure capable of withstanding the coastal climate while enabling an unprecedented level of transparency. The careful selection and treatment of materials highlight the potential for wood in modern architecture, providing a sustainable alternative to conventional building materials.
Structural and Functional Design
The architectural design features an outer framework composed of slender poles that form the robust structure of the pavilion. This configuration allows the building to withstand strong winds typical to the coastal area while maintaining an elegant silhouette. The use of clear polymer panels not only maintains visibility but also fosters a seamless interaction between the interior and exterior spaces. Visitors can engage with both the pavilion and its natural surroundings, reflecting the integration of architecture and landscape.
The layout of the pavilion includes designated areas for gathering and contemplation, encouraging community use. The design emphasizes versatility, making it suitable for a variety of activities such as exhibitions, meetings, or leisurely visits. The structure’s proximity to the coastline adds a recreational aspect, creating a space that supports both social interaction and individual reflection.
The Wooden View pavilion project exemplifies a thoughtful integration of innovative material use and architectural design principles. Its unique approach to transparency and structural integrity allows for a functional yet visually engaging environment. To further explore this architectural endeavor, refer to the project’s architectural plans, sections, designs, and ideas for a comprehensive understanding of its technical aspects and design philosophy.























