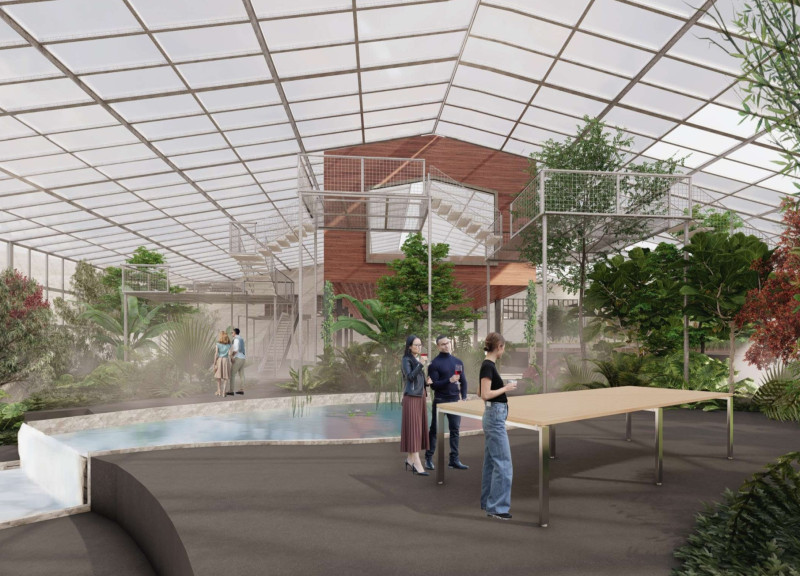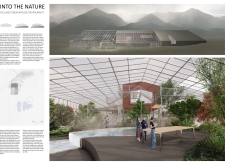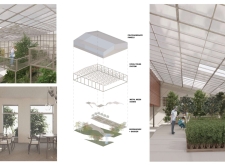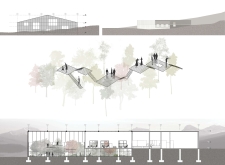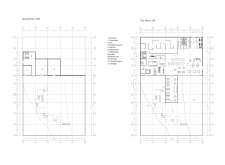5 key facts about this project
Key components of the project include an open floor plan that facilitates a seamless flow between indoor and outdoor spaces. The architecture utilizes polycarbonate panels for the walls and roof, allowing ample natural light to illuminate the interior while also offering views of the stunning landscape. This transparency not only enhances the dining experience but also creates a sense of belonging to the environment, making it a significant aspect of the design.
The restaurant features tiered seating arrangements, encouraging social interaction and providing varied perspectives of the surroundings from different levels. These tiers are surrounded by lush greenery, which serves both as a decorative element and as a functional one, supplying fresh ingredients for the kitchen. This principle of incorporating local produce aligns well with the growing emphasis on sustainability within the culinary field, highlighting the importance of farm-to-table practices.
The use of materials within the project has been carefully considered to reflect sustainability and local context. The steel truss system provides structural integrity while also promoting an open and airy feel throughout the space. The metal mesh used for stairways introduces a modern aesthetic, balancing functionality with a lightweight appearance that does not overshadow the natural elements. Natural finishes like wood and stone add warmth to the interior, cultivating an inviting atmosphere for diners.
Unique design approaches are evident throughout the project, particularly in how it emphasizes the interaction between the built environment and the natural landscape. An important characteristic of the design is its commitment to sustainability—not only in the materials chosen but also in the operational philosophy of the restaurant. By incorporating gardens adjacent to the dining area, the project invites visitors to engage with the food they consume in a meaningful way, enriching their understanding of local ecosystems.
From the architectural perspective, the design pays careful attention to user experience through thoughtful spatial organization. Various areas within the restaurant cater to different activities, such as dining, workshops, and educational events focused on sustainability. This multifunctional approach allows the space to serve not just as a restaurant, but also as a community hub, facilitating dialogue about important topics related to ecology and sustainability practices.
In summary, the "Into the Nature" greenhouse restaurant project captures a nuanced understanding of the relationship between architecture and the environment. It embodies an architectural vision that goes beyond providing a place to eat, instead creating a space that cultivates awareness and reverence for nature. To appreciate the full extent of this project and its architectural plans, architectural sections, and innovative architectural designs, interested readers are encouraged to explore the project presentation for a more comprehensive understanding of the ideas and outcomes reflected in this thoughtful design.


