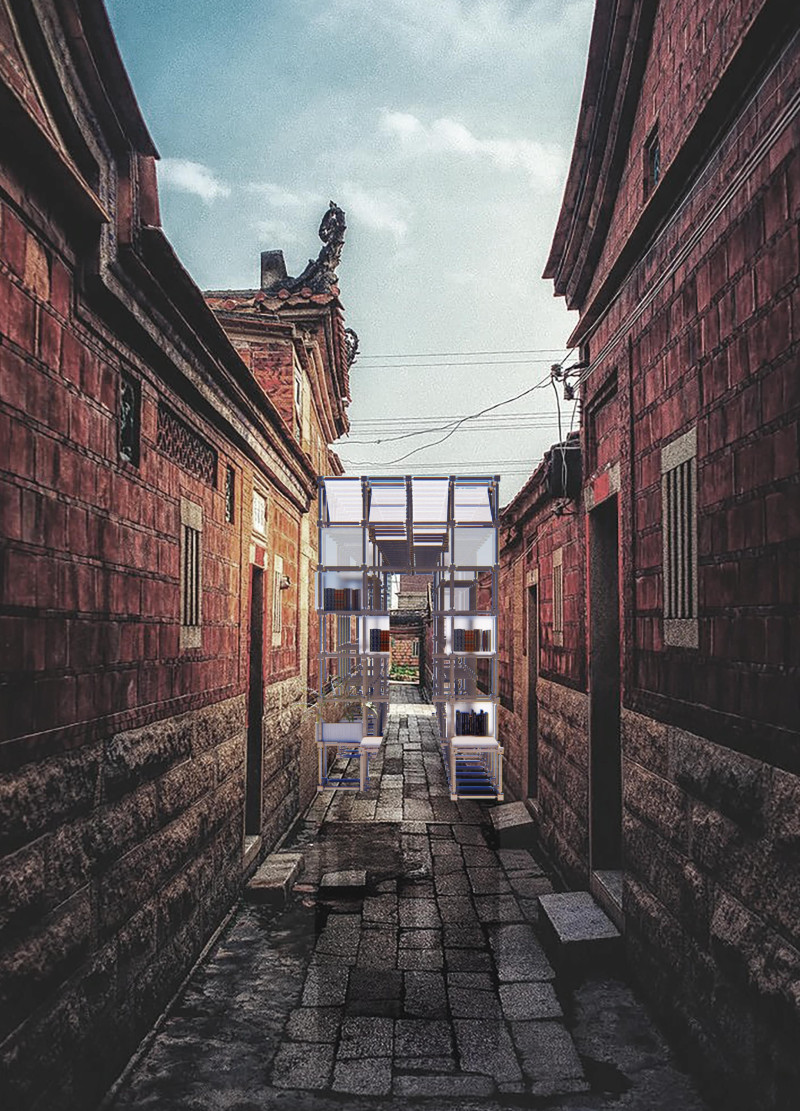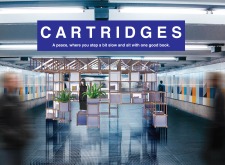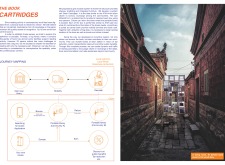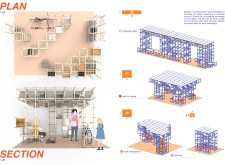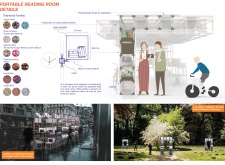5 key facts about this project
At its core, "Book Cartridges" seeks to revitalize public spaces by transforming them into welcoming areas where individuals can gather, read, and share literature. The design promotes not just individual use but also communal activities, allowing users to enjoy a peaceful place dedicated to the art of reading. By promoting accessibility and inviting interaction, this project embodies the spirit of communal learning and cultural exchange.
The structure is defined by a modular framework consisting of interconnected units that can be easily customized and relocated. This adaptability allows the project to be integrated into various urban settings, from city parks to busy plazas, ensuring that a diverse audience can engage with the resource. Each unit functions as a small library, providing a curated selection of books while also incorporating seating and space for community gatherings.
Materials play a crucial role in the project, with the use of polycarbonate panels ensuring durability while maintaining transparency that invites natural light into the space. This openness not only enhances visibility but also fosters a sense of connection between the interior and exterior environments. The incorporation of local materials emphasizes sustainability and encourages community participation in the construction process, connecting the project to its geographic roots.
An important aspect of "Book Cartridges" is the use of traditional textiles from various cultures. These fabrics add a tactile dimension to the modular units and serve to celebrate the cultural diversity of the community it aims to serve. Such a design approach not only enriches the aesthetic experience but also promotes a sense of belonging, making visitors feel reflected in the space.
A unique feature of the project is the integration of technology with traditional book borrowing methods. Users can track their reading selections through a dedicated app, bridging the divide between digital and physical literature. This pragmatic approach resonates with a broad audience, particularly younger generations who might be more inclined to utilize such technological interfaces.
In addition to fulfilling its primary function as a reading space, "Book Cartridges" encourages community involvement through an incentive system for book donations. This not only ensures a rotating selection of titles but also strengthens community ties, as individuals contribute to a shared resource that benefits everyone.
Overall, the design encapsulates a contemporary vision for public spaces. It breaks away from conventional library models and creates a dynamic environment tailored to the needs of modern society. By redefining how physical space can be utilized for reading and community interaction, "Book Cartridges" presents a fresh perspective on urban architecture.
Those interested in learning more about this project are encouraged to explore the architectural plans, sections, and designs, as they provide deeper insights into the innovative ideas embedded within this design. The project not only stands as a practical solution to repopulating urban areas with literary resources but also represents a holistic approach to fostering community and collaboration.


