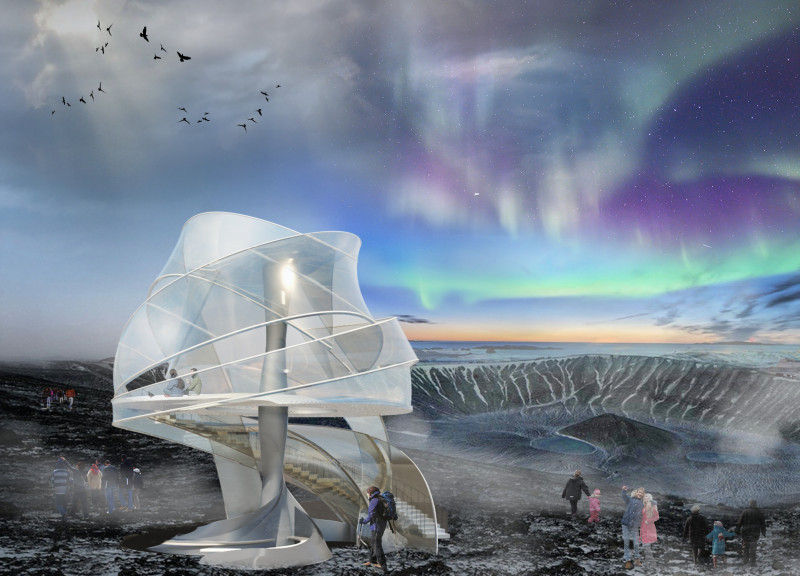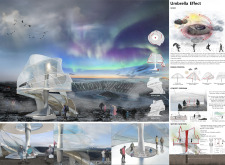5 key facts about this project
The main function of the design is to create a safe haven for visitors to enjoy the beauty of Iceland's landscapes. This includes designed spaces for both gathering and solitary reflection. The structure's unique form, which evokes the shape of an umbrella, symbolizes protection from the elements while also reinforcing a connection to the environment. The choice of an observatory function emphasizes the intent of immersive engagement with the surroundings, promoting a deeper appreciation of the majestic terrain.
Integral to the architectural design is the innovative use of materials. The project appears to be a composition of glass, steel, polycarbonate, and concrete. Glass is predominantly used to create transparent sections, fostering a seamless transition between the interior space and the exterior world. This transparency ensures that visitors are continuously aware of their spectacular surroundings while maintaining an intimate connection with the environment. Steel is likely employed in the framework, providing structural integrity yet allowing the overall design to maintain a sense of lightness. Polycarbonate may serve as an outer layer, offering both durability and the ability to diffuse light in an aesthetically pleasing manner. Concrete serves as a reliable foundation to anchor the structure against Iceland's often harsh weather conditions.
The spatial organization of the building contributes significantly to its effectiveness. Visitors are encouraged to explore a spiraled pathway that guides them through varying perspectives and lighting conditions. This design encourages movement and curiosity, as guests venture through the space, revealing different views of the dramatic landscape at each turn. The emphasis on exploration aligns perfectly with the purpose of the observatory, creating an engaging experience that enhances the visitor's relationship with nature.
A unique approach evident in this architectural design is its focus on sustainability and environmental considerations. The project likely incorporates geothermal energy systems to harness the natural heat beneath the earth, significantly reducing its ecological footprint while highlighting a commitment to sustainable architecture. This aspect reflects a growing trend in contemporary design practices, prioritizing environmental responsiveness alongside functionality.
The distinctive architectural vocabulary of the "Umbrella Effect" design speaks not only to the immediate needs of its users but also to a broader dialogue about the role of architecture in harsh climates. By conceptualizing an architectural form that is inherently adaptable, the design addresses the balance between creating a protective shelter and fostering an authentic connection to the surrounding landscape.
For those interested in delving deeper into the nuances of this architectural project, including comprehensive insights on architectural plans, architectural sections, and architectural designs, it is worthwhile to explore the project presentation further. Such exploration can enhance understanding of the architectural ideas and principles that inform this thoughtful design, revealing how it harmoniously integrates functionality with an evocative experience of place.























