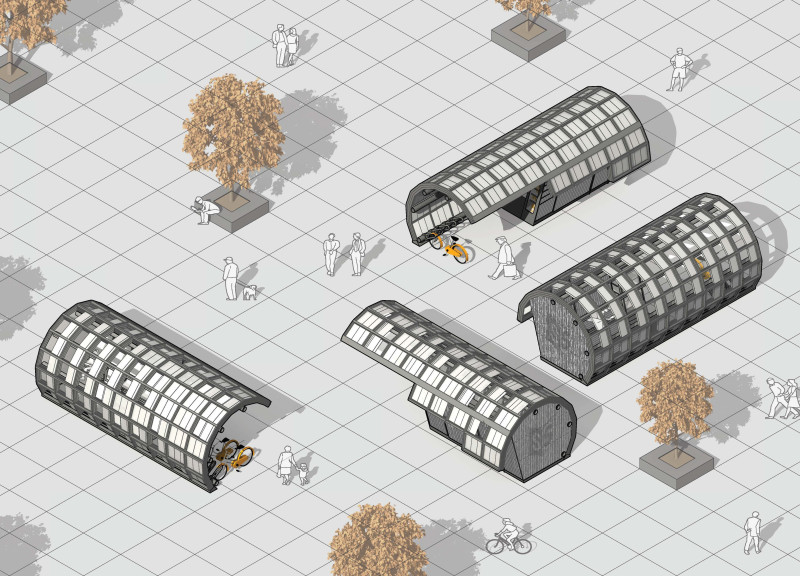5 key facts about this project
The Sensory Slider employs a unique spatial configuration consisting of two semi-circular sections that flank a central cubic book exchange box. This arrangement encourages community engagement and provides a platform for interaction with literature. Users can modify their environment through slidable polycarbonate panels that control light penetration, which enhances the reading experience by allowing users to create their preferred ambient conditions.
The architecture prioritizes user agency, providing a multifunctional space that serves both individual and communal needs. The outer layer of the design consists of transparent polycarbonate, which facilitates visibility while protecting occupants from environmental elements. The semi-opaque middle layer offers a transition that invites curiosity and engages passersby, while the inner layer, made of wood, creates a warm and calming atmosphere suitable for focused reading.
Unique Design Features
The Sensory Slider distinguishes itself through its interactive design approach. The operable panels are a central feature that transforms how users interact with the space. Rather than a static reading room, it encourages exploration and allows individuals to tailor their environment to suit specific activities or moods. This adaptability makes it a refreshing addition to conventional architectural designs that often limit user interaction.
The integration of a book exchange box within the structure serves to enhance community involvement with literature and promotes shared cultural experiences. This aspect reinforces the project's dual function as a private reading space and a public resource, guiding the notion of libraries and reading into new realms.
In terms of materiality, the use of recyclable aluminum in the structural framework aligns with contemporary sustainable practices, ensuring that the project also contributes positively to environmental concerns. The careful selection of materials enhances both the tactile quality and aesthetic appeal, making the architecture resonate with its function.
Materials such as slidable polycarbonate panels, recyclable aluminum, and wooden surfaces come together to create a cohesive and purposeful design. Each material is selected not only for its functional qualities but also for its ability to contribute to the sensory experience of the architecture.
Exploring Architectural Details
For those interested in a more nuanced understanding of the Sensory Slider, examining the architectural plans, sections, and designs will provide additional insights into the design intricacies and spatial relationships of the project. The thoughtful layout of the reading room, including how light interacts with various surfaces and materials throughout the day, exemplifies the project's commitment to enhancing the reading experience.
The architectural ideas presented in the Sensory Slider demonstrate a focused effort to blend literature with physical space in a way that engages community and individual experience. By reviewing the specific architectural details, one can appreciate how this project sets itself apart in a landscape where many designs follow conventional forms. The Sensory Slider not only serves as a reading space but also as a testament to the evolving relationship between architecture and culture.
To fully understand the depth of this project, including its architectural plans and sections, exploring the complete presentation of the Sensory Slider is highly encouraged. This will offer a comprehensive view of the architectural ideas and design innovations that define this unique reading room.


























