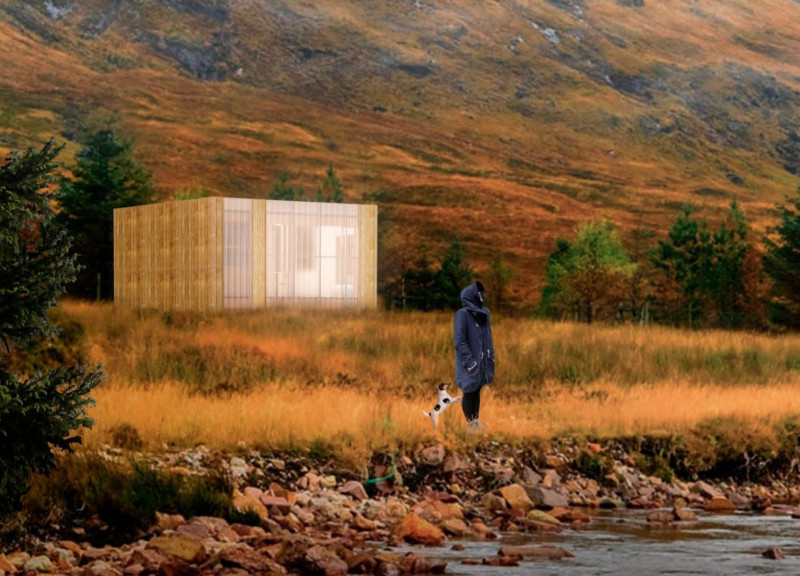5 key facts about this project
Spatial Organization and Environmental Integration
The design of Patio House XS features a carefully organized flow between interconnected spaces. The central courtyard acts as the heart of the dwelling, creating a seamless transition from indoor to outdoor environments. This layout promotes interaction while maintaining defined zones for different activities. Large windows and sliding doors facilitate visual connections with the outdoors and increase natural light penetration, enhancing the occupants’ experience.
Unique to this project is the use of cross-laminated timber (CLT) as the primary structural material, blending sustainability with structural efficiency. The dwelling also utilizes polycarbonate panels in the exterior façade, offering lightweight and adaptable shielding from weather conditions. This innovative envelope design not only addresses climate resilience but allows for dynamic changes in transparency and visibility based on the time of day and weather conditions.
Sustainable Features and Advanced Technologies
The architectural design integrates several sustainable features that minimize environmental impact. A rainwater harvesting system is incorporated into the design, enabling resource management and reducing reliance on municipal water sources. Additionally, photovoltaic panels installed on the roof empower the house to produce its own energy, supporting the goal of self-sufficiency for the occupants.
Natural ventilation is strategically implemented throughout the layout, enhancing indoor air quality while reducing reliance on mechanical air conditioning systems. This design approach aligns with contemporary environmental management practices and reflects an increased awareness of ecological considerations in architecture.
For a comprehensive understanding of the project, including future design applications and community impact, readers are encouraged to explore the architectural plans, sections, designs, and ideas further presented in the project documentation.























