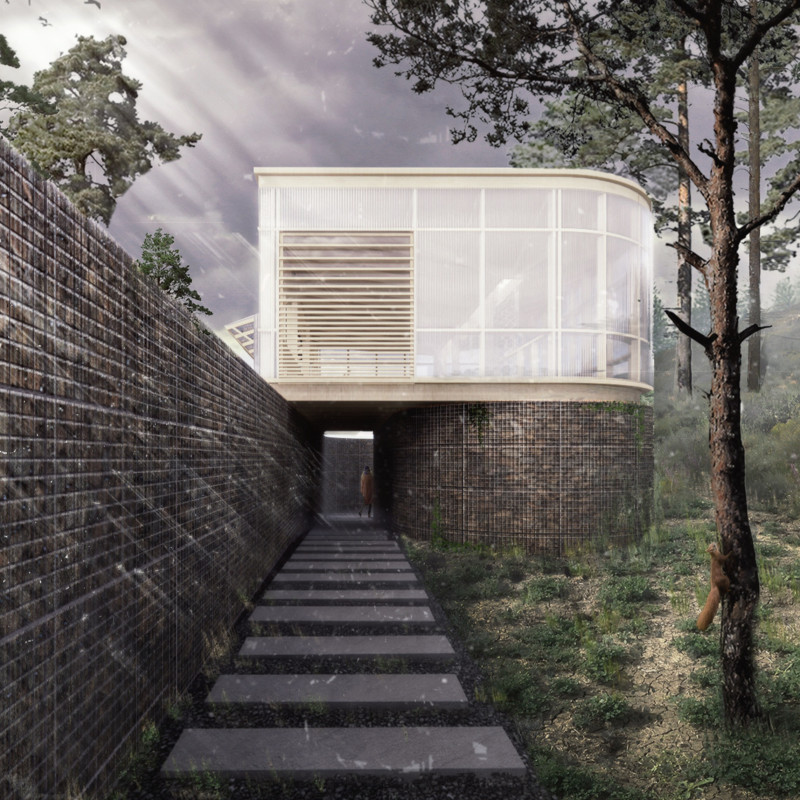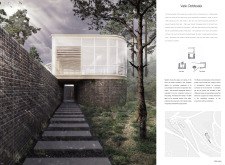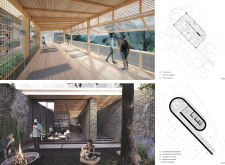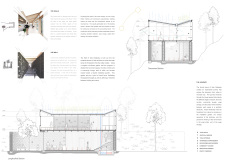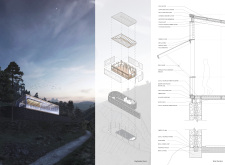5 key facts about this project
At its core, Vale Oddeséia is conceived as a sanctuary that promotes a connection with nature while providing a functional space for spiritual practices. The layout of the building is designed to facilitate an experiential journey, guiding visitors through a thoughtfully crafted pathway that leads from the entrance into a series of communal and private areas. Key elements of this journey include The Entry Corridor, which creates a physical and metaphorical transition from the external world into a comforting interior space.
The design encompasses several important components, foremost among them being The Shala, the primary yoga space. Featuring dynamic polycarbonate cladding, The Shala allows natural light to pour into the interior while establishing a visual connection to the surrounding landscape. This unique approach to transparency invites the outdoor environment in, enhancing the sensory experience of those participating in yoga sessions. Additionally, large operable windows encourage fresh air circulation and provide panoramic views over the verdant valley.
Adjacent to The Shala lies The Wall, a robust structure crafted from locally sourced stones. This element not only grounds the building within its context but also provides essential thermal mass, contributing to the overall sustainability of the architectural design. The juxtaposition of the solid stone against the light timber framing used throughout the project creates a balanced dialogue between strength and delicacy, further enriching the architectural narrative.
The inclusion of a timber frame throughout parts of Vale Oddeséia reflects a modern aesthetic while ensuring a warm and inviting atmosphere. The careful selection of materials extends to the use of cork insulation, optimizing the building's energy efficiency and ecological footprint. Moreover, the design's thoughtful integration of vertical garden spaces within social areas promotes biodiversity, offering visitors the opportunity to reconnect with nature not just visually but tangibly.
In terms of functionality, Vale Oddeséia aims to facilitate both communal gatherings and individual reflection. The Community Lounge serves as a social hub for visitors, providing a space for interaction while also including areas for quiet contemplation. This dual functionality exemplifies the project's unique design approach, which prioritizes a sense of community while also recognizing the need for solitude.
The site planning and landscape integration are critical aspects of the project, as the building is strategically positioned to capitalize on the remarkable views of the surrounding mountains. This orientation not only enhances the building's aesthetic appeal but also emphasizes its purpose as a retreat from the hustle of everyday life. The way the structure nestles into the natural topography enhances the sense of place and encourages a deeper engagement with the environment.
Vale Oddeséia represents a contemporary approach to architecture, where design and function coalesce to create a meaningful space. The project exemplifies a commitment to sustainability and wellness, drawing on the natural world to inspire architectural ideas. Visitors are encouraged to explore the architectural plans, sections, and overall design to gain a deeper appreciation for the craft and intention behind this thoughtful project. Engaging with the intricacies of Vale Oddeséia allows one to fully understand how this architectural endeavor aligns with the principles of harmony and introspection, providing a truly immersive experience within nature’s embrace.


