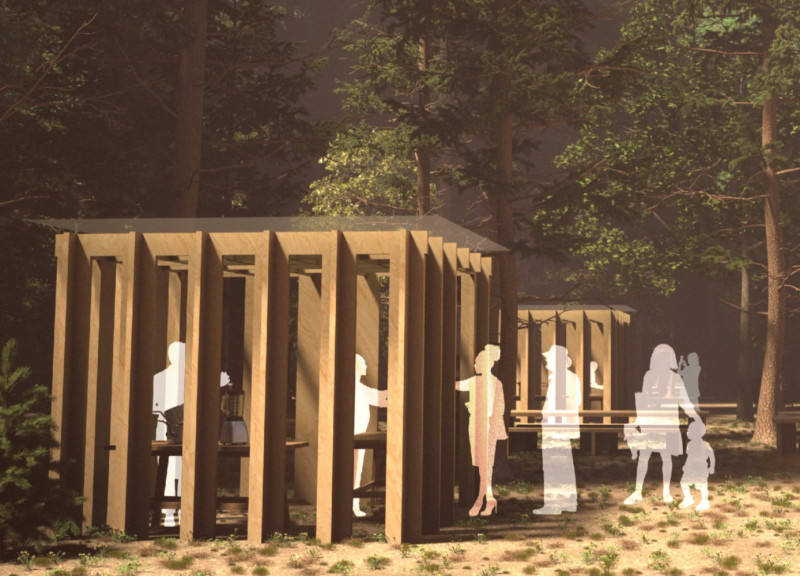5 key facts about this project
Modular Design and Sustainability
A key aspect of the Sagrietz project is its modular approach, enabling easy assembly and disassembly. This design method allows for adaptability in different contexts, accommodating varying numbers of participants and festival requirements. The framework utilizes wooden beams, which are cut into specific lengths to serve multiple functions, including table legs and supports for vendor booths. The surfaces are crafted from plywood sheets, providing durability while maintaining a natural aesthetic.
Sustainability is central to the design, with materials selected to minimize environmental impact. The use of wood and other sustainable materials aligns with contemporary architectural practices, emphasizing resource efficiency. Polycarbonate sheets are incorporated into specific structures to offer protection while allowing natural light to permeate the space, creating a comfortable environment.
Community-Centric Configuration
The layout emphasizes community engagement with long communal tables and strategically placed vendor booths, fostering an inherent sense of connection among festival-goers. The inclusion of various seating arrangements encourages diverse social interactions, making the food court an inviting destination. Vertical structures for vendor booths introduce an organized yet vibrant market atmosphere, piquing interest and attracting visitors to the offerings.
Additionally, clear instructions for assembly make the project accessible to individuals of varying skill levels, promoting active participation in setting up the space. This aspect not only enhances user engagement but also reflects a commitment to inclusive design practices.
For a comprehensive understanding of the Sagrietz project, including architectural plans, sections, designs, and specific architectural ideas, it is encouraged to explore the project presentation for further details.


























