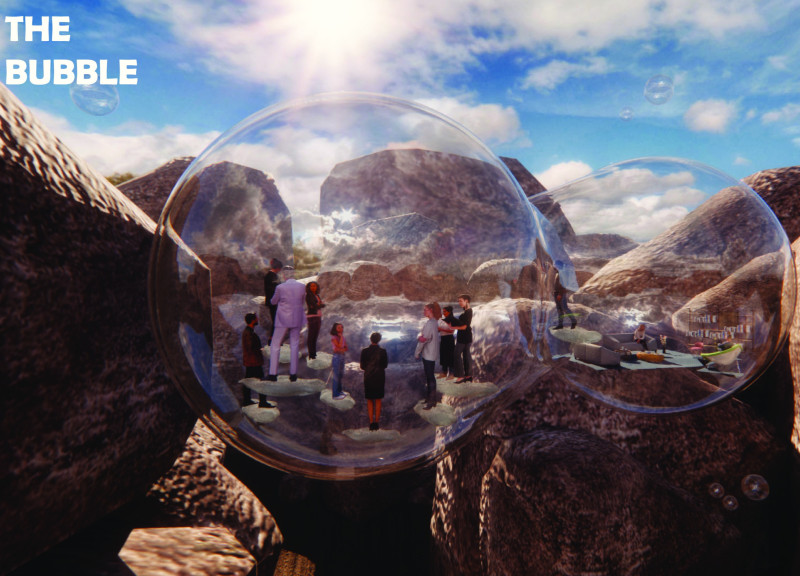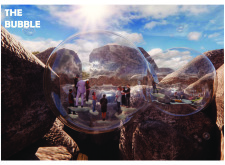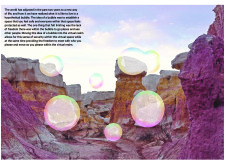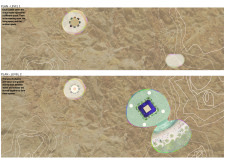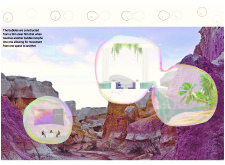5 key facts about this project
At its core, "The Bubble" represents a metaphorical and physical interpretation of a safe space. The design utilizes a series of interconnected bubbles, each serving distinct functions while maintaining an overarching theme of protection and openness. The notion of the bubble itself conveys a sense of sanctuary, suggesting that individuals can gather and interact without sacrificing their safety. This balance between security and the need for social engagement is a fundamental aspect of the project’s philosophy.
Functionally, "The Bubble" encompasses several key spaces intended for varied activities. Each bubble is thoughtfully designed to accommodate different types of interactions, whether they are formal meetings, casual gatherings, or spaces for individual reflection. For instance, the meeting room bubble is configured to encourage collaboration, featuring arrangements that facilitate dialogue and digital sharing. This focus on connectivity is mirrored in the living space bubble, which prioritizes comfort and an inviting atmosphere through the integration of natural light and greenery. Moreover, an outdoor space bubble provides a simulated environment that enhances the experience of being outdoors while remaining within the safety of the bubbles.
The design approach of "The Bubble" sets it apart from conventional architectural projects. One notable aspect is the emphasis on transparency and fluidity through the use of clear polycarbonate film for the outer shells of the bubbles. This material allows natural light to permeate the spaces while offering unobstructed views of the surroundings. It symbolizes a departure from traditional boundaries, inviting occupants to engage with their environment in new ways. The bubbles are designed to be adaptable, morphing and connecting to one another based on usage and interaction needs. This innovative take on spatial flexibility reflects a contemporary understanding of how architecture can evolve to meet the dynamic nature of human experiences.
In terms of materiality, the project incorporates a thoughtful selection of elements that enhance its design integrity. Concrete and steel serve as primary materials for the structural foundation, creating stability that contrasts with the lighter qualities of the polycarbonate shells. The use of glass further supports the design's overarching theme of openness while providing vital visual connections between the bubbles and their external landscape. Natural elements such as plants are integrated into the design to improve occupant well-being and reaffirm the importance of nature within built environments.
With its thoughtful consideration of architectural plans and sections, "The Bubble" is a testament to modern architectural ideas that prioritize both functionality and emotional resonance. The project effectively addresses the evolving needs of society, bringing together innovative concepts that encourage safety, connectivity, and the enjoyment of shared spaces. Readers intrigued by this project are encouraged to explore the detailed architectural designs and materials that articulate its vision, as they present further insights into the thoughtful considerations behind this design endeavor. To gain a deeper understanding of its unique features and functionality, an examination of the project's architectural sections and plans is highly recommended.


