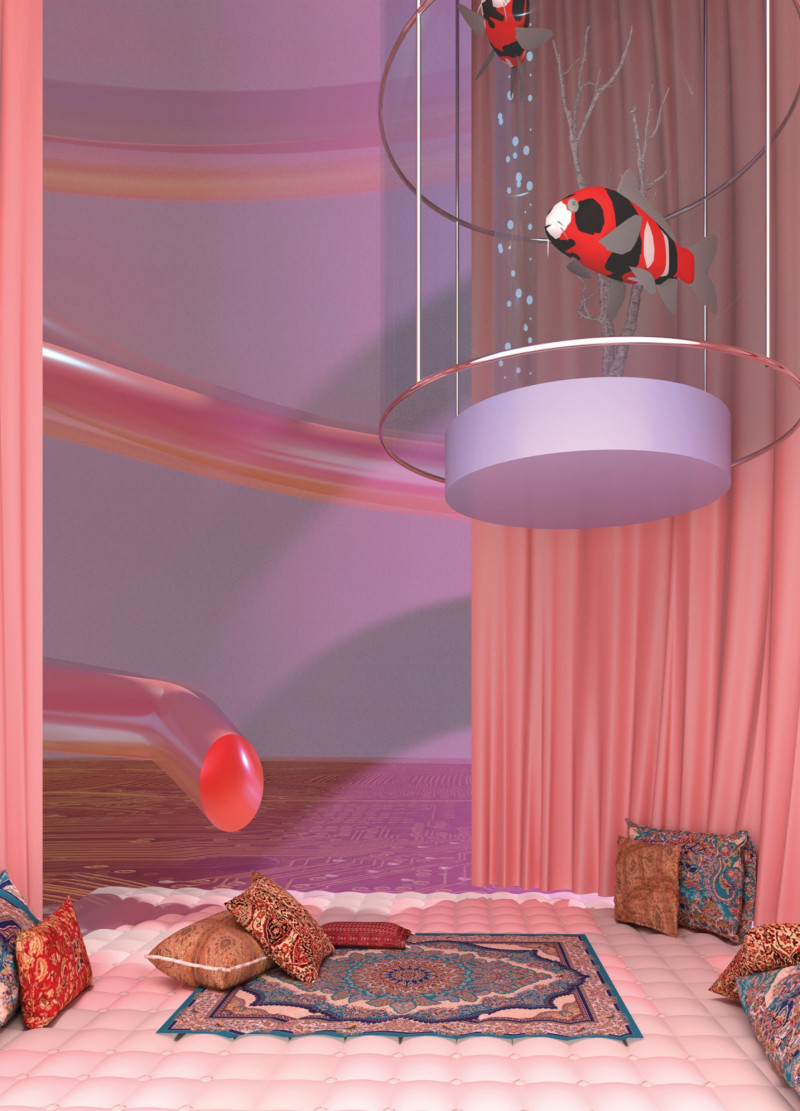5 key facts about this project
This architectural proposal represents a holistic vision of domestic spaces, addressing how individuals engage with their environment throughout the day. By focusing on flexibility, the design offers a range of spaces that can be used for various purposes, from intimate gatherings to collaborative work settings. Each area within the project is meticulously crafted to enhance user experience while encouraging social interaction.
At the core of "Contiguous Spaces" is the emphasis on modularity. The architectural design incorporates distinct, pod-like structures that serve specific functions, such as intimate nooks for personal reflection, vibrant gathering spaces for community engagement, and dynamic zones designed for learning and gaming. The interplay of these elements creates a cohesive environment that allows users to flow seamlessly between different activities, promoting a sense of inclusivity. The consideration of user paths is essential; circulation is smooth and intuitive, enabling easy access to all parts of the space.
In terms of materials, the project thoughtfully integrates a combination of wool finishes, metal frameworks, and transparent plastics. These materials not only contribute to the aesthetic appeal but also support the practical aspects of the design. The use of wool in soft seating areas enhances comfort, while the metal frameworks provide structural integrity and a modern industrial feel. Transparent plastics create visual continuity, blurring the lines between indoor and outdoor spaces, and fostering a sense of openness.
The unique design approaches utilized in "Contiguous Spaces" set it apart from conventional architectural projects. The focus on spatial flexibility underscores the belief that environments should respond to the needs of their occupants rather than confining them. As residential and communal functions evolve, this adaptability becomes vital in cultivating a responsive architecture that enhances quality of life.
Moreover, the design emphasizes a series of well-defined functional areas that encourage diverse interactions without sacrificing comfort. The intimacy pods are crafted to provide personal spaces for reflection, while the central gathering space serves as a social hub, capable of hosting a variety of activities. Each of these spaces is connected yet distinct, allowing for both private moments and communal engagement.
The architectural plans illustrate a thoughtful organization of spaces that prioritize user experience. Considerations such as sightlines, accessibility, and the interrelationship between varied areas reflect a comprehensive understanding of how individuals navigate their environments. Architectural sections reveal the layered approach of the design, showcasing the interplay of light, the incorporation of greenery, and the strategic placement of functional zones.
In summary, "Contiguous Spaces" is a notable exploration in the realm of architecture that effectively blends innovative design with the realities of modern life. By examining the architectural sections, designs, and ideas behind the project, readers can gain a deeper understanding of its conceptual foundations and functional outcomes. For those interested in discovering the potential of this project, a closer look at the architectural presentation will offer valuable insights into its execution and vision.


























