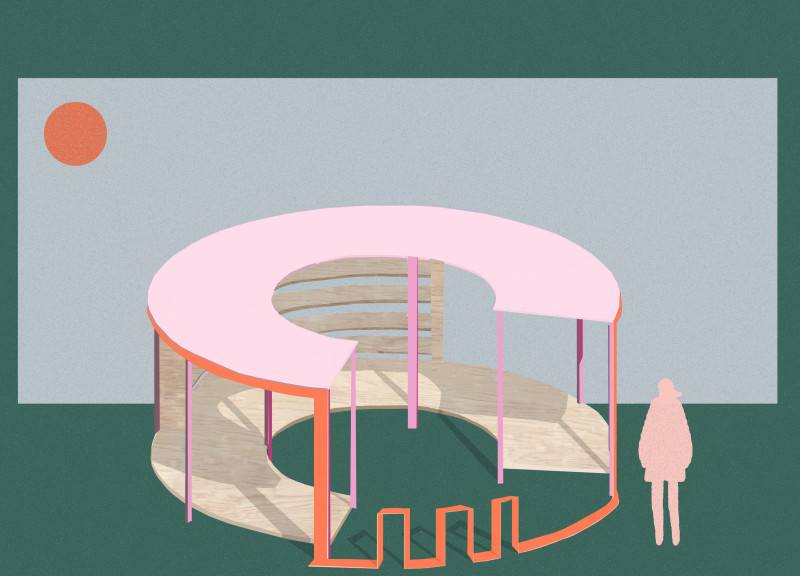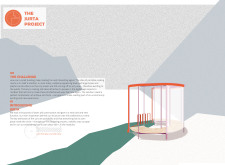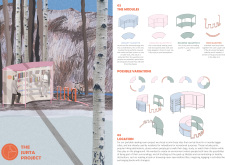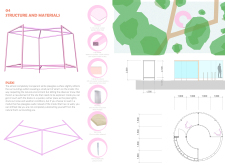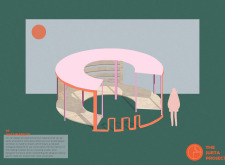5 key facts about this project
The design of the Jurta Project incorporates several unique elements that distinguish it from conventional public reading spaces. One of the defining characteristics is its portability, allowing for effortless relocation to meet the needs of different communities and settings. This flexibility enables the reading room to serve various functions, such as hosting literary events, community gatherings, or individual reading sessions amidst nature.
The architectural approach combines contemporary materials with traditional forms. The primary materials include Plexiglass for the walls, which promotes lightness and transparency, and powder-coated stainless steel for the structural components, ensuring durability and low maintenance. Outdoor plywood is used for flooring to create a warm ambiance suitable for leisurely reading sessions. Additionally, provisions have been made for bicycle storage, which aligns the project with sustainable transportation initiatives, encouraging users to arrive by bike.
The design also emphasizes integration with the surrounding environment. The transparent walls allow users to maintain a visual connection to nature, enhancing the reading experience. By fostering interactions between the built structure and its natural context, the Jurta Project promotes an immersive environment where literature can coexist harmoniously with outdoor settings.
The unique modularity of the Jurta Project allows it to adapt dynamically to various environments and community needs. The design includes separate functional modules, such as library quarters for book storage, quiet reading areas, and bike quarters for cyclists. This versatility supports a range of uses, making it suitable for diverse populations. The architectural idea of combining traditional forms with modern materials and technologies results in a space specifically tailored for contemporary urban life while respecting historical precedents.
For a comprehensive understanding of the Jurta Project, readers are encouraged to explore the architectural plans, sections, and designs presented. A detailed examination will provide deeper insights into the underlying architectural ideas and unique aspects of this project, which contribute to a renewed focus on community-oriented reading spaces.


