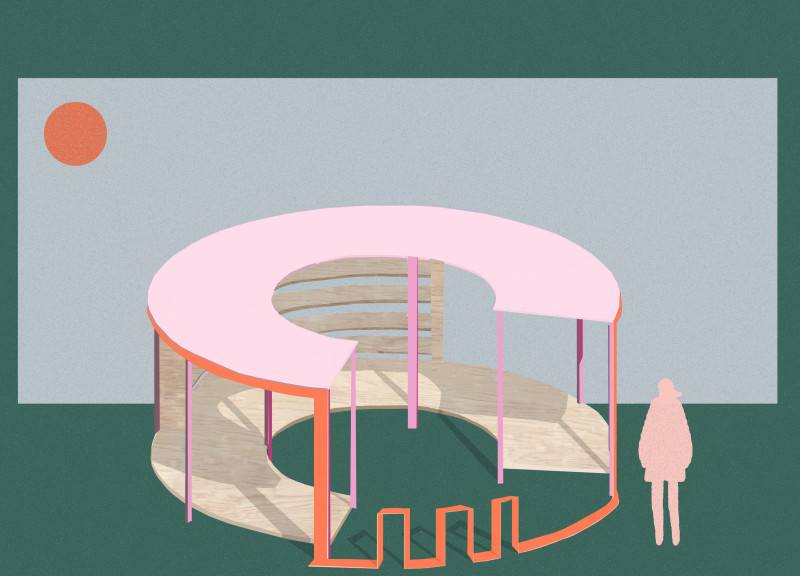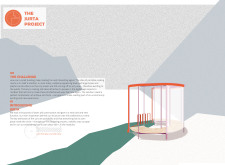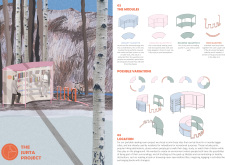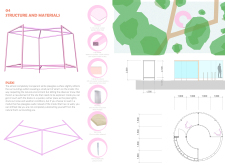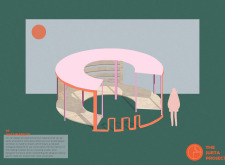5 key facts about this project
At its core, the Jurta Project represents a harmonious blend of history and modernity. By drawing from the historical significance of yurts—structures traditionally used by nomadic cultures for habitation and community gatherings—the project reinterprets this familiar form to create adaptable reading spaces. This reimagining showcases how architecture can serve functional purposes while also promoting a sense of community and connection.
The function of the Jurta Project extends beyond merely housing books; it creates spaces for people to come together, read, converse, and share experiences. Designed to be portable and modular, the project consists of multiple components that can be arranged to fit various contexts, including parks, public squares, and urban environments. Each module serves a distinct purpose while maintaining an overarching theme of accessibility and engagement with literature.
Key structural elements of the Jurta Project include a lightweight steel frame that provides durability and aesthetic reliability. The roof, composed of a powder-coated stainless steel sheet, offers protection against environmental elements while contributing to the overall visual coherence of the design. Transparent walls made from 5 mm bended plexiglass provide a sense of openness and transparency, allowing natural light to permeate the interior and creating a welcoming atmosphere. These walls maintain a connection between the reader and the outside environment, fostering a sense of community even within individual reading spaces.
The careful selection of materials is crucial in conveying the project’s commitment to sustainability. Components such as outdoor plywood and innovative foundation solutions, like ground screws, ensure that the structure is environmentally friendly and capable of adapting to diverse locations. This focus on sustainability is complemented by design features that invite users to engage physically with the space, such as integrated bicycle racks that promote eco-friendly transportation to the reading areas.
Unique design approaches characterize the Jurta Project, highlighting the balance between functionality and aesthetic appeal. The circular layout present in the reading quarters creates an intimate setting that encourages social interactions while allowing for personal contemplation. This thoughtful design fosters community bonding, as it encourages visitors to share the experience of reading in a communal setting.
The modular aspect of the Jurta Project further distinguishes it from conventional library designs. Its ability to be assembled and disassembled as needed allows for flexibility in deployment, making it suitable for both permanent and temporary installations. This feature enhances its adaptability, catering to changing community dynamics and ensuring that the reading space remains relevant in various urban contexts.
The Jurta Project serves not only as a functional reading space but also as an invitation for community engagement with literature. Its innovative architectural ideas promote a culture of reading, while also serving as a beacon for social interaction in public settings. Readers are encouraged to explore the intricate architectural plans, sections, and designs that bring this project to life. The Jurta Project exemplifies how architecture can facilitate connections and foster a love of reading among diverse audiences, making it a noteworthy addition to contemporary architectural discourse. For further insights into its design and execution, interested individuals are invited to delve into the project presentation to explore the various elements that contribute to its thoughtful, community-focused vision.


