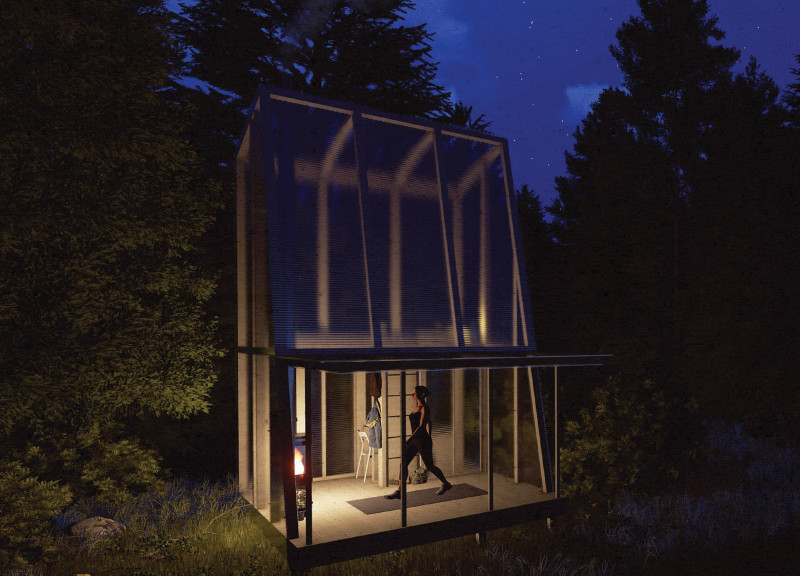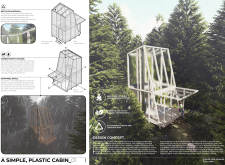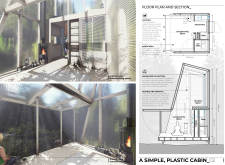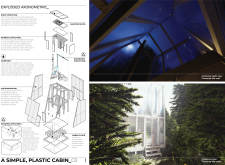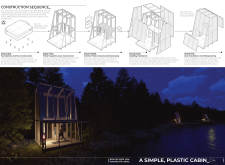5 key facts about this project
The Simple Plastic Cabin functions primarily as a shelter that promotes a straightforward lifestyle, allowing for meditation, relaxation, and a retreat from the complexities of everyday life. Its architectural design emphasizes transparency and simplicity, inviting natural light into the space while providing unobstructed views of the surrounding forest. This transparency is achieved through the use of clear plastic cladding, which distinguishes the cabin and helps bridge the divide between the built environment and its natural context.
Key elements of the project include its innovative use of materials and thoughtful spatial organization. The cabin's structure comprises reclaimed or repurposed timber, which not only reduces environmental impact but also contributes to the aesthetic warmth of the interior. The choice of corrugated clear plastic sheeting allows for durability while ensuring that the occupants feel closely connected to the forest. The integration of galvanized steel rivets adds stability, supporting the overall architectural framework.
Inside, the cabin organizes space efficiently, combining living and sleeping areas, a kitchenette, and a composting dry toilet. This minimalist design approach underscores the project's intent to promote a lifestyle that values essential needs over excess. Flexibility is a vital aspect of the interior layout; the space can be adapted according to weather conditions, providing shelter during inclement weather or opening up to the elements on clearer days, creating an ever-evolving living experience.
An important feature of the Simple Plastic Cabin is its rainwater collection system, designed to harness natural resources effectively. This system collects rainwater from the roof, allowing it to be stored and utilized for various purposes within the cabin. This self-sufficiency not only provides practical benefits but also reflects a commitment to environmental stewardship.
The integration of natural light plays a crucial role in the cabin's overall ambiance. With large surfaces of clear plastic, sunlight floods the interior during the day, enhancing the connection to the outdoors and creating a dynamic atmosphere that shifts with the time of day. This approach highlights the importance of light as a design element, fostering a sense of calm and tranquility.
In terms of unique design approaches, the Simple Plastic Cabin challenges conventional notions of what a cabin can be. Its transparency invites openness and dialogue with the environment, encouraging occupants to immerse themselves in nature fully. The minimalist aesthetic reinforces the idea of living with less while enjoying more—more awareness, clarity, and connection to one's surroundings.
In summary, the Simple Plastic Cabin is an architectural project that thoughtfully combines functionality with ecological principles. Its design not only meets the basic needs of shelter but also addresses broader themes of sustainability and mindfulness. The various architectural elements, from the material choices to the spatial layout, create a cohesive narrative that emphasizes a harmonious relationship with nature. For those interested in diving deeper into the architectural plans, sections, and designs of this project, further exploration of the presentation will provide more comprehensive insights into the innovative ideas that shaped this cabin.


