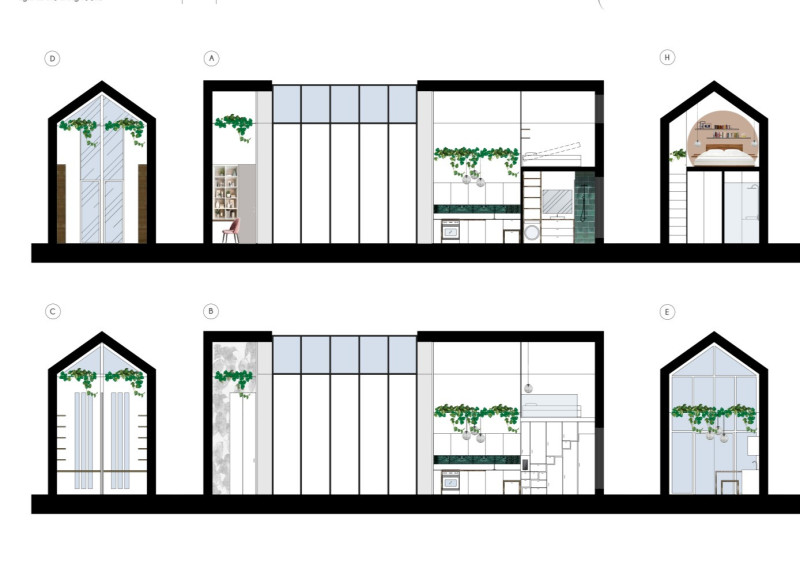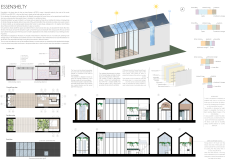5 key facts about this project
The architecture employs a linear configuration that promotes spatial efficiency and effective land use. Extensive glazing across vertical facades facilitates natural light penetration, enhancing the quality of the interior environment. The sloped roof, fitted with transparent photovoltaic tiles, integrates energy generation into the design, merging utility with form.
Flexible living spaces characterize the interior layout, inviting adaptability based on occupant needs. The design includes a central living area that fosters communal interaction while seamlessly connecting to a kitchen space designed for convenience. Private zones, including bedrooms and bathrooms, are strategically placed to ensure personal privacy.
Sustainable material choices define the project’s construction. The use of CSD Panels provides structural robustness while enhancing insulation capabilities. Transparent photovoltaic tiles serve both as a power source and an aesthetic feature, allowing for natural light to permeate the space. Rainwater harvesting systems incorporated within the design promote water conservation by repurposing collected water for irrigation and household use.
One of the unique aspects of the ESSENSHLTY project is its commitment to integrating nature within its framework. The design incorporates green areas through planters and suspensions, effectively blurring the boundaries between indoor and outdoor environments. This integration not only enhances visual appeal but also fosters biodiversity and improves air quality.
Another distinctive feature is the modular approach employed throughout the design. This allows for flexible configurations that can adjust to the fluctuating needs of its inhabitants, making it suitable for a variety of lifestyles. Such adaptability is increasingly necessary in contemporary architecture, providing a resilient solution to changing family dynamics and user preferences.
The project serves as a model for sustainable residential development, illustrating how architecture can effectively address the pressing issues of our time. To gain further insights into the architectural plans, sections, designs, and ideas behind the ESSENSHLTY project, readers are encouraged to explore the detailed project presentation for a comprehensive understanding of its innovative features and overall impact.























