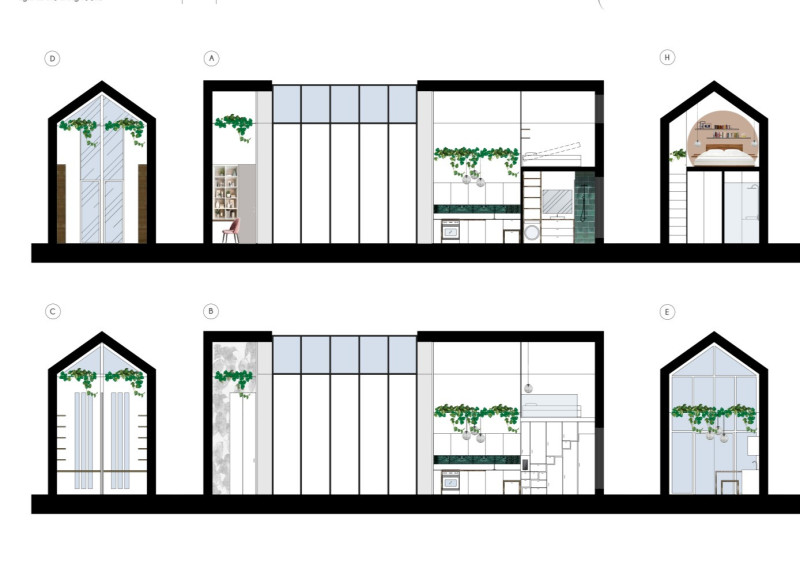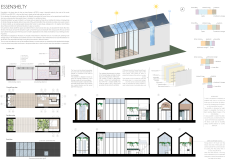5 key facts about this project
The architectural design seamlessly integrates various functional spaces, creating an environment conducive to both relaxation and productivity. The project incorporates distinct areas for living, working, and recreation, with an emphasis on maximizing natural light and ventilation. The open-plan layout fosters social interaction while retaining individual privacy, thereby catering to families and professionals who seek a harmonious balance between shared and personal spaces. By including a dedicated home office, the design acknowledges the increasing prevalence of remote work, ensuring that the home is not solely a place for leisure but also a functional workspace.
A careful selection of materials underpins the project's commitment to sustainability and user comfort. The use of oriented strand boards (OSB) for structural elements exemplifies a move toward environmentally friendly construction practices, while sustainable insulation contributes to energy efficiency. The incorporation of C-shaped profiles provides structural integrity while allowing for interesting architectural expressions. The use of transparent photovoltaic glass not only facilitates natural lighting but also harnesses solar energy, showcasing a unique synergy between aesthetics and performance. Natural plaster finishes enhance air quality and contribute to a warm, inviting ambiance.
What sets "Essenshelty" apart is its innovative approach to spatial organization and the emphasis on adaptability. The design utilizes vertical facades to maintain a connection with outdoor environments, integrating indoor plants which serve both decorative and functional purposes by improving air quality. These thoughtful elements reflect a keen awareness of the importance of well-being in architectural design. The configuration of spaces allows for easy modification to suit various activities, whether it is transforming a living area into a gathering space for family and friends or reconfiguring a bedroom for a guest's needs.
The project embodies a responsible architectural ethos, illustrating how design can be both functional and eco-conscious. By thoughtfully integrating renewable energy resources and locally sourced materials, "Essenshelty" stands as a model for future residential projects that prioritize sustainability without compromising on comfort or style. This modern home reflects an understanding of the growing desire for spaces that are not just livable but that also enrich the daily lives of their occupants.
Readers interested in exploring the project further are encouraged to examine the architectural plans, sections, and various design ideas to gain a comprehensive understanding of how "Essenshelty" redefines the concept of home in contemporary architecture. Through a thoughtful blend of adaptability, sustainability, and functionality, this project invites a closer look at its unique contributions to modern living.























