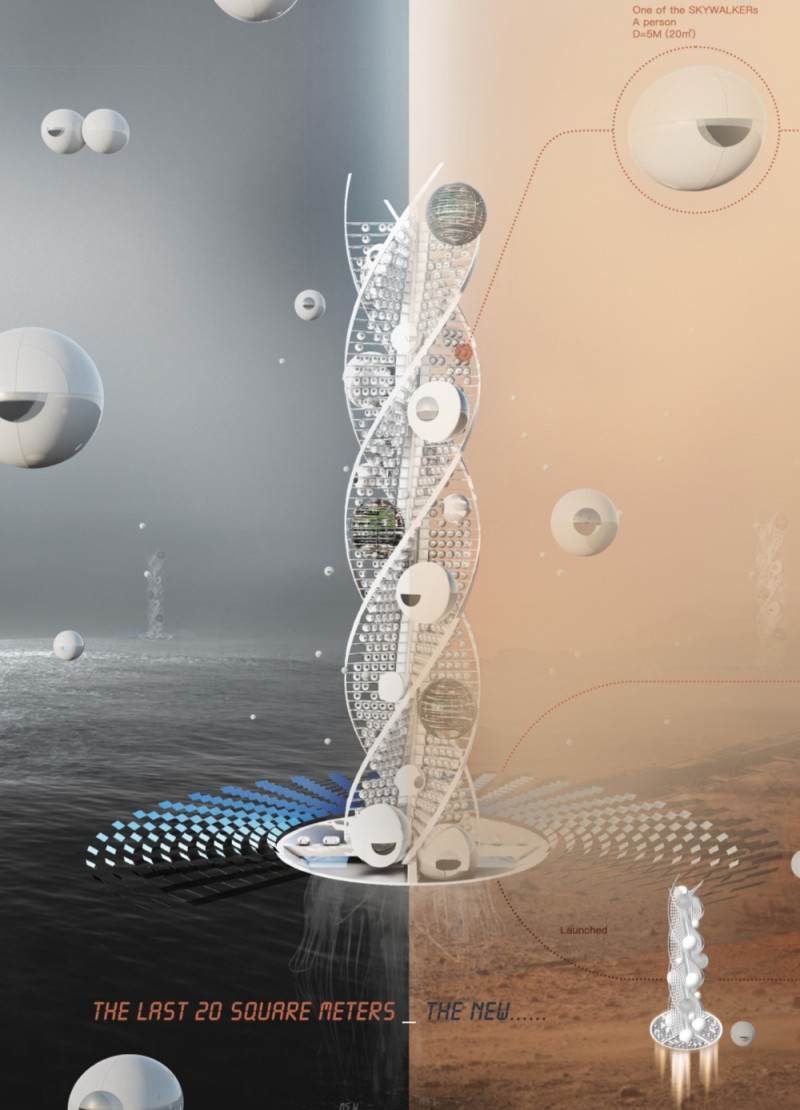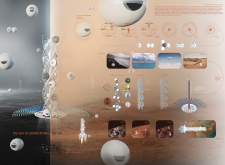5 key facts about this project
At its essence, this project embodies the intersection of form and function. The primary structure is a spiral form that subtly integrates various modules designed for specialized purposes—residential, agricultural, recreational, and life-support systems. The architectural design aims to promote a sense of community among inhabitants while addressing the unique challenges posed by the Martian environment. This concept reflects a deeper understanding of the relationship between space, habitat, and humanity, essential for sustainable living beyond Earth.
One notable aspect of the design is its modular approach. The various spheres that comprise the living space can adapt to different functions. This flexibility allows for efficient use of space and encourages communal living experiences, vital for psychological well-being in isolated environments. Each component is thoughtfully placed to maximize functionality while maintaining aesthetic coherence, indicative of contemporary architectural practices that value both beauty and utility.
The project places strong emphasis on innovative materiality. Lightweight composite materials are expected to be extensively used, ensuring that the structure remains resilient against the harsh Martian climate while minimizing transportation challenges from Earth. The use of transparent photovoltaic glass is another defining element, promoting energy efficiency by harnessing solar energy while allowing occupants to enjoy natural light. This approach not only contributes to the ecological sustainability of the design but creates a visual and emotional connection between the inhabitants and their surroundings.
Water harvesting and oxygen generation systems are integral to the project's sustainability, showcasing a comprehensive understanding of the environmental constraints on Mars. These systems help create a closed-loop ecosystem that reinforces the project’s self-sufficiency goals, further echoing the ideals of modern architectural design that seek to harmonize human habitation with environmental stewardship.
The aesthetics of "The Last 20 Square Meters" warrant a closer examination as well. The color palette is intentionally chosen to reflect the terrestrial landscapes seen on Mars, with earthy tones complimenting the sleek lines of the structure. This approach not only aids in blending the habitat into its surrounding environment but also creates a calming atmosphere for residents. The design fosters a sense of comfort and belonging, crucial for individuals who would be adapting to an alien environment.
Unique design approaches manifest in how the project addresses psychological and social dynamics in isolated settings. The interconnected nature of the habitat modules promotes community interaction, which is essential for social cohesion in extreme environments. This conscious design choice reflects broader architectural ideas that prioritize human experience as paramount over purely structural considerations.
In summation, "The Last 20 Square Meters" stands as an innovative project that marries advanced architectural thinking with practical application for extraterrestrial living. It goes beyond mere aesthetics to challenge conventions surrounding architectural design, resource utilization, and human integration into new environments. For a deeper dive into the project's intricacies, including comprehensive architectural plans, sections, and other design elements, exploring the full presentation will provide further insights into this important visionary work. Engaging with the details will reveal how this project not only envisages human habitation on Mars but also showcases a model for future architectural endeavors aimed at sustainability and adaptability.























