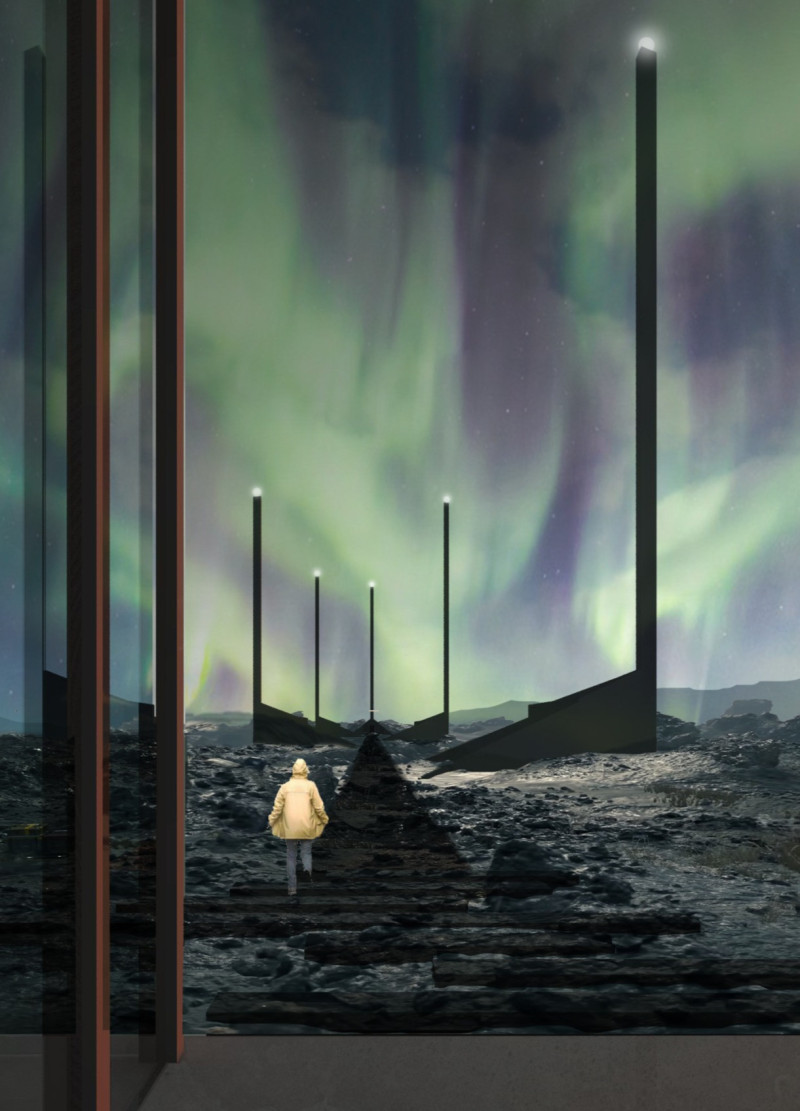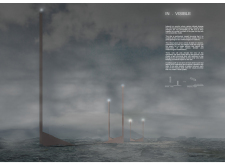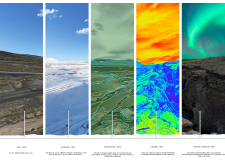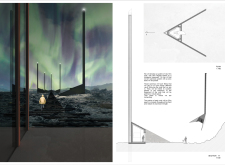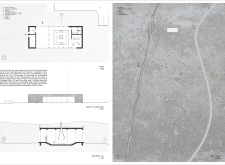5 key facts about this project
The essential function of "In . Visible" is to provide a platform from which visitors can observe and reflect on environmental dynamics that are typically overlooked. Its design employs a series of vertical towers, arranged meaningfully across the site, allowing for multiple viewpoints that emphasize not only the beauty of the surrounding landscape but also the subtle changes occurring within it. Each tower acts as a beacon for environmental observation while maintaining minimal visual interference with the natural environment.
In addressing the important parts of the project, the design incorporates specific features that enrich the visitor experience. The main structures, referred to as rods, vary in height—each standing approximately 30 meters tall. This strategic variation allows for different perspectives, enabling visitors to experience the landscape in diverse ways. The towers feature glass elements designed to create visual connectivity between the interior spaces and the remarkable Icelandic scenery, allowing for an immersive engagement with the surroundings.
Key components of "In . Visible" include the integration of observational technologies embedded within the structure. Each tower is equipped with varied viewing mechanisms that present a range of perspectives, including thermal and seasonal views. Such features provide visitors with a comprehensive understanding of their surroundings, transforming the experience from mere observation to an active inquiry into environmental conditions.
The design also includes a carefully crafted walking path connecting the towers, inviting visitors to navigate the site intentionally. This path serves as a transitional element, leading guests through different viewpoints and fostering a sense of connection with the land. At the entrance of the site, a reception building functions as a community hub, offering amenities such as an information center and a café. This structure supports educational initiatives by facilitating discussions about climate change and promoting local awareness of environmental issues.
In terms of materiality, the project reflects both practicality and synergy with its environment. The primary materials—steel, concrete, glass, and LED lighting—serve to create an elegant yet functional structure. Steel is employed for the tower framework, enabling slender designs that minimize mass and physical footprint. Concrete provides stability and resilience, necessary for enduring Iceland's diverse weather conditions. The use of glass not only enhances visibility but also allows for an unobstructed dialogue with the landscape, and the LED lighting at the top of the towers adds a layer of safety and visibility during nightfall, further enabling the towers to engage with local communities.
One particularly unique aspect of "In . Visible" is its approach to fostering interaction between architecture and nature. This project does not simply create an observatory—it actively encourages users to engage with the natural world. Through innovative design concepts, the project poses critical questions about human impacts on the environment, thus transforming the act of observation into a form of civic responsibility.
In choosing to situate this project in Iceland, the designers are keenly attuned to the unique geological and climatic context, enhancing the relevance of the design. By aligning with themes of observation and climate awareness, "In . Visible" becomes more than just an architectural endeavor; it engages deeply with contemporary issues impacting the planet.
Visitors and interested readers are encouraged to delve more into the architectural plans, sections, designs, and ideas that define "In . Visible." Through further exploration of the project presentation, one can gain a richer insight into the multifaceted designs and thoughtful architectural decisions that make this project noteworthy in the context of contemporary environmental architecture.


