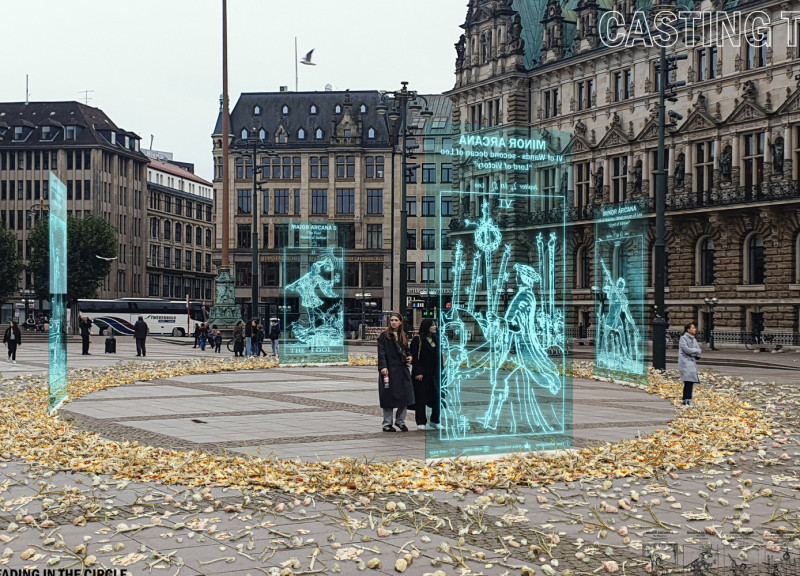5 key facts about this project
The primary function of "Casting the Circle" is to foster engagement and reflection. It serves as a physical gathering place that encourages community participation while simultaneously offering an educational platform through its use of interactive transparent displays. These displays present information in a manner that blends the physical space with digital narratives, inviting exploration and understanding of deeper societal themes.
The project features several key components that distinguish it within the realm of contemporary architectural design. The use of natural materials, such as leaves, branches, and pebbles, is intentional, emphasizing sustainability and a connection to the environment. This is contrasted with high-tech transparent displays that visualize educational content, merging organic and technological experiences.
An essential aspect of this installation is its circular layout, which signifies unity and inclusion. The form encourages participants to traverse the space while interacting with various elements, creating a dynamic experience. The transitional nature of the project, combining elements of the built environment with digital interactivity, presents a unique design approach that challenges traditional architectural frameworks. The dialogue established between the installation and its urban surroundings enhances its relevance, providing a reflective space that bridges the past and future.
In terms of architectural specifics, the project invites further exploration of the architectural plans, sections, and designs that elaborate on its execution and functionality. Architectural ideas proposed in "Casting the Circle" can be analyzed for their implications on community-building and educational outreach in public space. Readers are encouraged to engage with the project presentation for an in-depth understanding of its innovative aspects and design reasoning.























