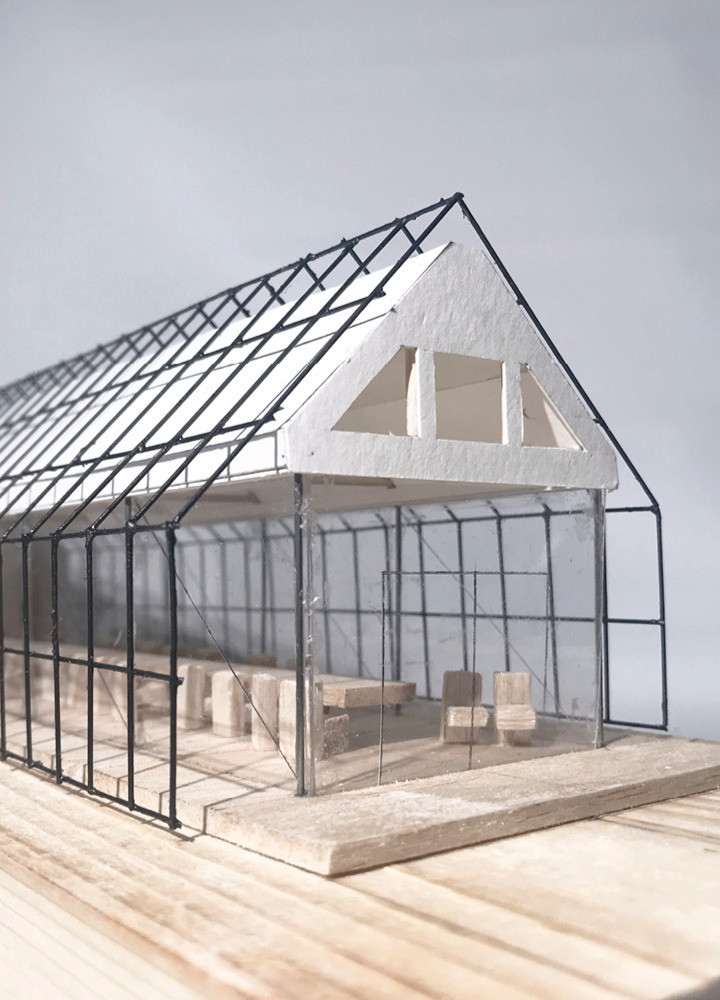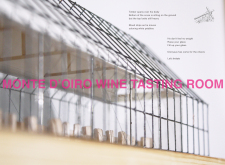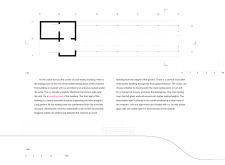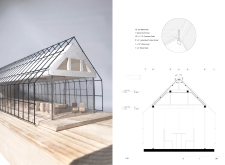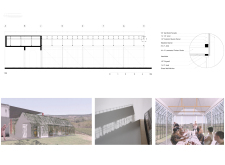5 key facts about this project
At its core, the project represents a seamless integration between architecture and the natural environment. The building's form features a heavy concrete structure that anchors the design, paired with glass walls that provide expansive views of the vineyard. This coupling of materials not only adds to the aesthetic appeal but also reinforces the thematic idea of connection with the landscape. The transparency of the glass allows for the interplay of light and shadow throughout the day, ensuring that the experience within the tasting room is dynamic and engaging.
The interior layout is designed to foster social interaction among visitors. A central, elongated timber table encourages communal tasting experiences, while high ceilings contribute to a sense of spaciousness. The design prioritizes functionality without sacrificing aesthetic qualities, allowing for adaptive use of space. The pivoting glass walls provide versatility, allowing the room to open up to the outdoors during favorable weather, blurring the lines between interior and exterior spaces.
Unique design approaches can be observed in the integration of various materials, each chosen for their structural and visual properties. The use of laminated timber in the roof structure adds warmth and contrasts with the robustness of the concrete. Meanwhile, the metal elements provide necessary structural support while also introducing an industrial character. The incorporation of ivy along the exterior further anchors the building in its setting, softening the overall appearance and reinforcing the connection to the natural environment.
Another notable aspect of the design is the cantilevered roof, which appears to hover above the glass walls. This design element not only provides shade and weather protection but also enhances the visual lightness of the structure. Additionally, diagonal cables are employed as both structural reinforcements and aesthetic details, showcasing the sophistication of the design.
The Monte D'Oiro Wine Tasting Room is ultimately a representation of contemporary architectural practices that prioritize environmental integration and user experience. Its design invites a dialogue between the built environment and nature, ensuring that visitors feel a part of the vineyard landscape. For those interested in exploring the nuances of this architectural project, including its architectural plans, sections, and various design details, an in-depth review of the project presentation offers valuable insights into its conceptual framework and execution. Engaging with this project provides a deeper understanding of how thoughtful architecture can enrich the experience of place and promote a connection to viticulture.


