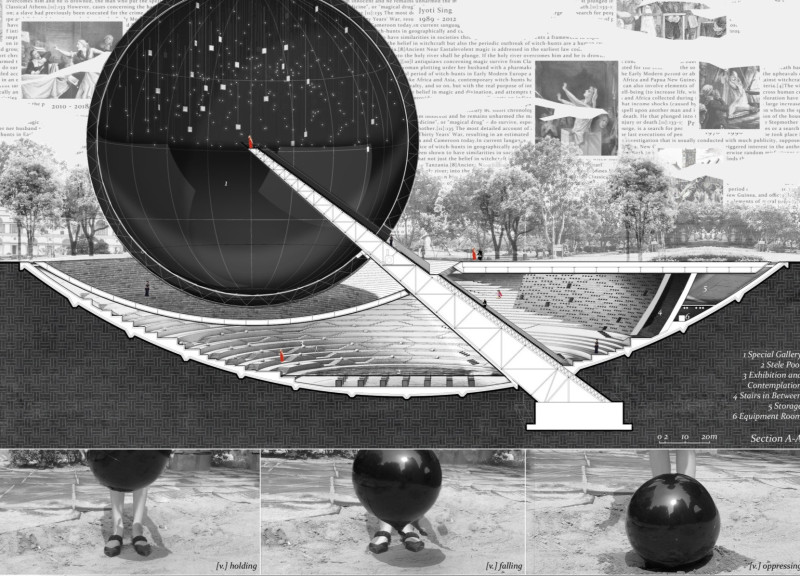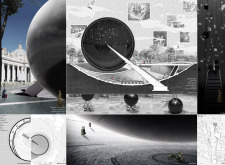5 key facts about this project
The function of the project is multifaceted. As a gathering space, it not only serves as a venue for events and activities but also invites visitors to engage with its spatial qualities. The surrounding plaza, featuring amphitheater-style steps, is designed for accessibility and offers seating for public gatherings. This deliberate design choice integrates natural movement patterns, facilitating social interaction in a well-defined yet open environment.
The distinctiveness of this project lies in several innovative design approaches. The use of high-strength glass for the balloon provides a lighter, airy aesthetic, contrasting with the historical solidity of the surrounding architecture. This method enhances the visual dialogue between the modern and the traditional. The spherical form of the balloon also challenges conventional architectural shapes, creating an inviting focal point that stands out within the urban fabric.
Incorporating celestial motifs within the interior of the balloon, such as representations of stars, further enhances the experience, linking the space to higher ideals and encouraging contemplation. The integration of LED lighting allows for evening use, transforming the plaza into a dynamic social space that operates day and night.
The landscaping elements surrounding the structure include carefully designed gardens and pathways, demonstrating a thoughtful approach to enhancing the public realm. The inclusion of seating areas and interactive zones within the design encourages users to engage with the space in various ways, enhancing the community's involvement with the architecture.
To gain a deeper understanding of the project, it is advisable to explore the architectural plans, sections, and designs. These documents provide critical insights into the underlying architectural ideas and the technical aspects that have shaped this project. The intricate design choices and innovative materials contribute to the overall experience and functionality of the space, making it a significant addition to the landscape.























