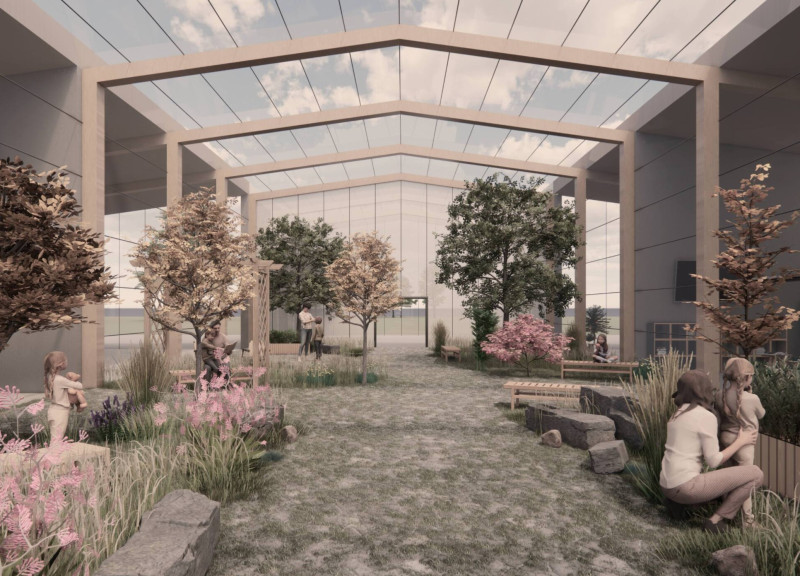5 key facts about this project
The primary function of this project is to provide a supportive hub that accommodates various needs during difficult times. It combines several core spaces: a central chapel, residential areas for families, and therapeutic spaces. Each element is purposefully designed to facilitate comfort, reflection, and communal interaction. The chapel, as the project's heart, emphasizes contemplation and serenity. The residential areas prioritize privacy while still encouraging connection among families. Therapeutic rooms allow for sessions that promote both emotional and physical healing, ensuring a comprehensive approach to wellness.
A noteworthy characteristic of the project is its seamless connection to the surrounding landscape, realized through the extensive use of glass in its design. This choice promotes transparency and brings abundant natural light into the central areas, blurring the boundaries between the indoors and outdoors. The spacious, open layout fosters a sense of freedom, allowing users to feel less confined during their stay. Moreover, the integration of outdoor garden spaces enhances the therapeutic environment, offering opportunities for leisurely walks, reflection, and interaction with nature.
The materiality of the project further underlines its design intentions. The use of timber in structural elements adds warmth and a sense of comfort, making the space feel inviting. Meanwhile, stone elements, particularly in seating and pathways, provide a tactile connection to the earth, grounding the experience in nature. This careful selection of materials not only emphasizes sustainability but also enhances the overall sensory experience of the space. The balance between hard and soft textures plays a critical role in creating a multi-layered approach to healing environments.
Unique design approaches within this project include a deliberate focus on designing for emotional health. The architectural layout encourages exploration and interaction, allowing families to find solace in both solitude and community. Through an organic flow between various spaces, the design embodies a narrative that respects the individual experience while acknowledging the collective journey of those affected by health-related issues.
This innovative approach distinguishes “Nature’s Liminal Gateway” from more conventional architectural frameworks. Instead of merely serving functional needs, the project engages with the emotional landscape of its users. By prioritizing accessibility, interaction with nature, and thoughtful material choices, the architecture promotes an understanding of healing that encompasses both body and mind.
Furthermore, the design embraces the idea of community integration. By inviting the broader community into its spaces, the project becomes a hub of support for families, fostering social connections that are vital during challenging times.
For those interested in exploring the depths of this architectural project, examining the architectural plans, sections, designs, and underlying ideas will provide richer insights into the thought processes that shaped this unique environment. Engaging with these elements offers an opportunity to appreciate the nuanced balance of design, function, and emotional support that “Nature’s Liminal Gateway” embodies.























