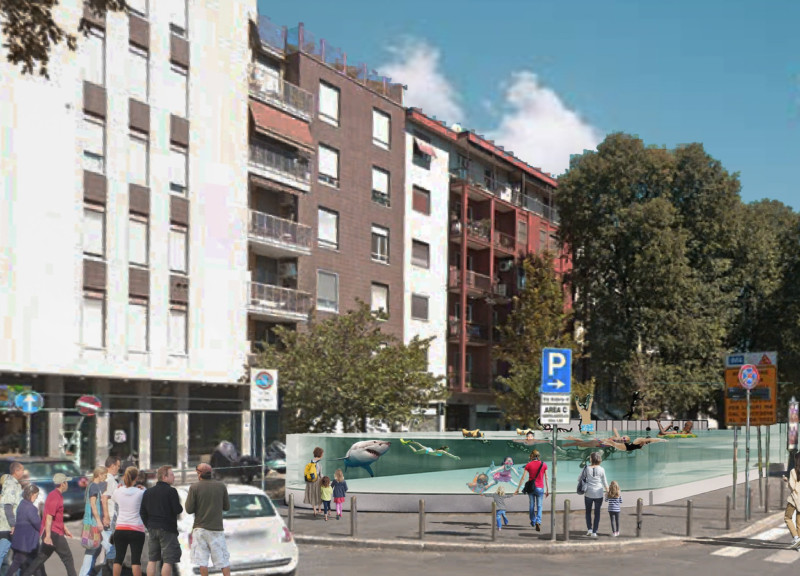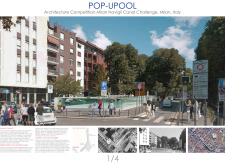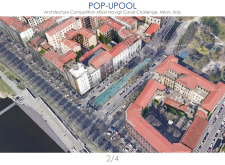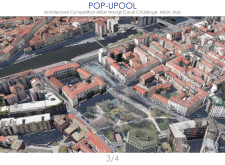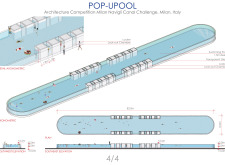5 key facts about this project
At its core, the POP-UPOOL serves a multifaceted purpose, functioning not only as a place for swimming but also as a social hub that encourages community interaction, health, and well-being. The design features an 82-meter-long swimming pool, complete with a depth of 1.5 meters, accommodating a wide range of users from casual swimmers to fitness enthusiasts. This unique pool configuration is complemented by essential support features such as secure lockers and changing facilities, promoting safety and convenience for visitors.
The architectural design emphasizes transparency through the use of large glass panels, allowing for a sense of openness while creating a visual connection between the pool and its surroundings. This design choice is significant as it invites passersby to engage with the space, fostering a sense of community and encouraging spontaneous interactions. The combination of glass with durable concrete forms the backbone of the structure, ensuring both aesthetic appeal and stability. The strategic placement of tiles within the pool area not only enhances safety but also adds visual texture to the overall design.
Moreover, the project pays homage to Milan's historical context by integrating the thematic elements of the city’s canals into its architecture. This connection to history is central to the design, as it reflects a modern interpretation of public bathing traditions that have existed for centuries. The seamless integration of the swimming pool with the canal promotes a dialogue between the past and present, encouraging residents and visitors to embrace the city’s heritage.
The broader spatial configuration of the POP-UPOOL is designed with accessibility in mind, enhancing pedestrian flow and interaction. By situating the pool along a prominent canal, the project attracts foot traffic, transforming what might typically be considered conventional recreational infrastructure into a lively urban experience. The surrounding landscape has been thoughtfully designed to provide pathways and green spaces that invite social activities and casual gatherings.
A unique aspect of the design approach is the focus on community wellness through recreation. POP-UPOOL is not just a swimming facility; it is envisioned as a place where individuals can come together to engage in activities that promote a healthy lifestyle. The architectural decisions taken throughout the project reflect a commitment to fostering social health and community engagement, establishing a new standard for public recreational spaces.
The interplay of history, functionality, and thoughtful design makes POP-UPOOL a relevant and essential addition to Milan’s urban landscape. Through its innovative use of materials and its emphasis on community interaction, this project stands out as an example of effective architectural practice that addresses current societal needs while respecting historical values. As you explore the project presentation, consider delving deeper into the various architectural plans, sections, and design ideas that contribute to the overall vision of POP-UPOOL. This analysis brings forth not only an understanding of the architectural elements but also a reflection on the importance of integrating contemporary design with traditional contexts.


