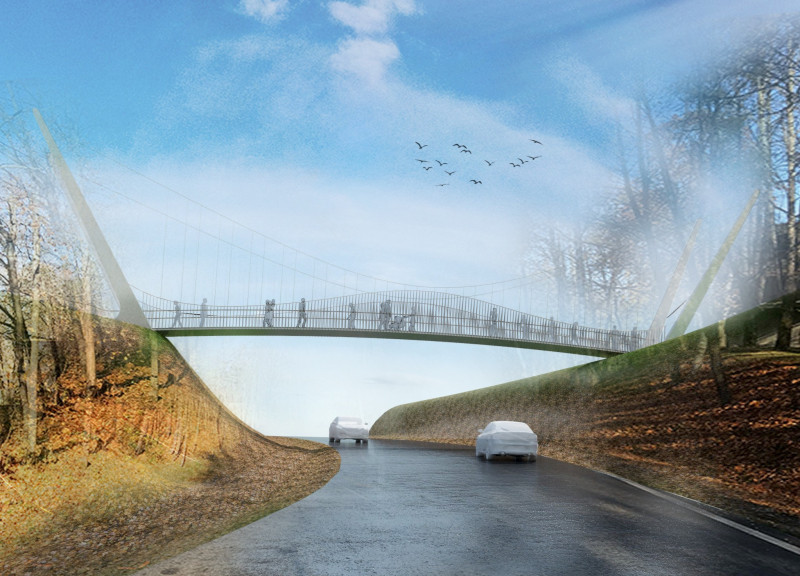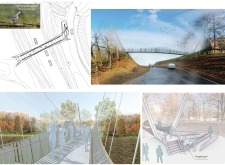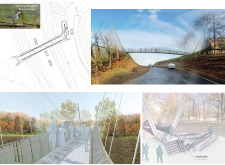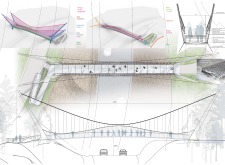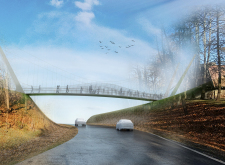5 key facts about this project
At its core, the bridge symbolizes the delicate balance between human activity and natural landscapes. It functions effectively as a pedestrian and cyclist thoroughfare, promoting safety and accessibility while seamlessly integrating into its surroundings. This is achieved through careful consideration of both the physical structure and the user experience, emphasizing a human-centric approach to urban design.
The architectural design incorporates several important components, each contributing to the overall effectiveness and aesthetic of the bridge. The lightweight carbon-reinforced concrete used in the main structure reduces the overall mass while maintaining robust support capabilities. This material choice not only enhances durability but also supports the project’s sustainability goals. Steel cables and towers form the suspension system, providing stability and contributing visual interest to the design. The tension created by these components allows for an airy quality, ensuring that the bridge feels open and inviting.
A standout feature of the "White Wagtail" bridge is its use of transparent glass panels along the sides. These panels enhance visibility, allowing natural light to flow through and creating a bright environment for pedestrians. This transparency fosters a connection to the surrounding landscape, ensuring that users feel engaged with their environment rather than isolated from it. Additionally, this aesthetic choice encourages a sense of safety and openness, which is crucial for any urban pedestrian infrastructure.
Unique design approaches are evident throughout the project, particularly in how it responds to its geographical context. The bridge features gently sloping ramps and stairs designed for ease of access, ensuring that users of all ages and abilities can navigate the space. This thoughtful consideration of accessibility underscores an important aspect of contemporary architecture: inclusivity. The curve of the bridge not only guides pedestrians but also echoes the natural forms that exist in the vicinity, promoting a sense of harmony between the structure and its environment.
The integration of information stands along the bridge serves as another example of thoughtful design, providing necessary guidance without cluttering the visual experience. This allows users to engage with the space while fostering an understanding of their surroundings, elevating the journey across the bridge from simple transit to an informative experience.
Ultimately, the "White Wagtail" pedestrian bridge is characterized by its careful attention to materiality, function, and experiential design. It challenges the conventional notion of bridges by creating a vibrant space that enriches the community while facilitating movement. The architectural ideas behind the project indicate a shift towards more holistic design practices in urban settings, effectively blending function and aesthetics in a way that serves the public good.
For those interested in the architectural aspects of the bridge, exploring the project presentation will provide valuable insights into the architectural plans, sections, designs, and ideas that shaped this project. Engaging with these elements can deepen one's understanding of how intentional design can transform public spaces into cherished community assets.


