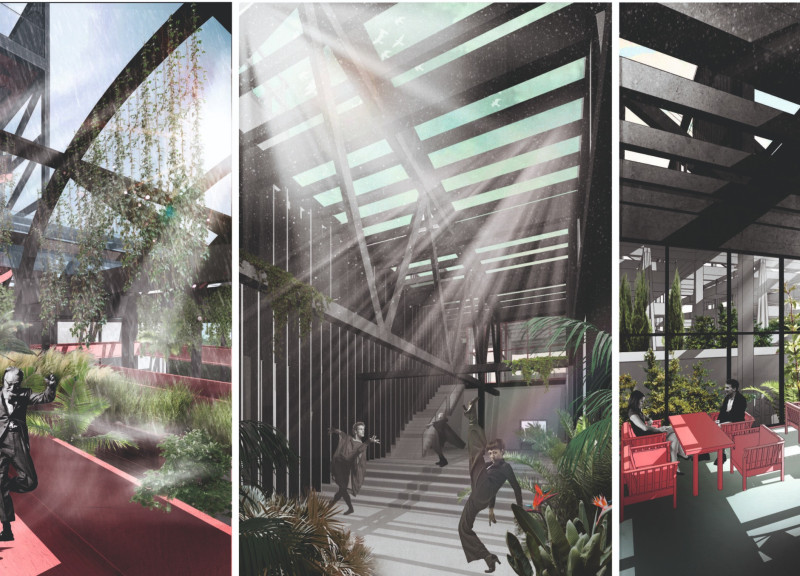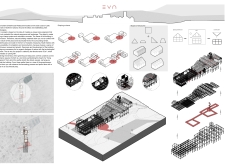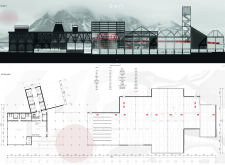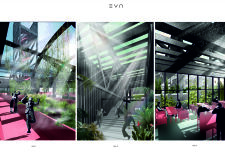5 key facts about this project
Functionally, the restaurant operates as a greenhouse where patrons can enjoy locally sourced food while observing the growing processes of various plants. This dual-purpose approach aligns with current trends in food culture that emphasize farm-to-table dining, allowing visitors to engage with the source of their meals. The design fosters an appreciation for agricultural practices and highlights the importance of sustainability in food production, making it an educational experience as well.
A key aspect of the design is its modularity. The architecture comprises individual units measuring 10x20 meters, allowing for scalability and adaptability over time. This modular approach not only aids construction but also invites future expansions based on the evolving needs of the restaurant. By adopting this design strategy, the project reflects an understanding of both architectural longevity and responsiveness to community demands.
One of the project's unique design features is the prominent red circle at the entrance, which symbolizes the heart of the restaurant. This element serves as a visual focal point, guiding guests into the space and enhancing the experience of arrival. This motif resonates throughout the organization of the interior pathways, where circulation is designed to mimic the flow of blood within a living organism, instilling a sense of connection between the architecture and its inhabitants.
The extensive use of glass greatly enhances the restaurant's design by fostering a transparent relationship between the interior and the surrounding landscape. Large glass panels not only flood the dining areas with natural light but also provide captivating views of the greenhouse and the scenic vistas beyond. This transparency promotes an immersive dining experience where patrons can actively observe the cultivation of plants, thus deepening their understanding of the connection between land, food, and community.
Material selection plays a significant role in the architecture of the Iceland Greenhouse Restaurant. Monolithic concrete is utilized to create a robust structural framework, paired with steel frames that offer flexibility without compromising strength. The transparent glass facades invite the environment inside, creating a seamless transition between outdoor and indoor spaces. Additionally, the incorporation of greenery within the restaurant amplifies the biophilic design principles, inviting the natural world into the dining atmosphere and creating a calming environment conducive to enjoyment and reflection.
The spatial arrangement within the restaurant is designed to encourage exploration and interaction. Upon entering, guests are led along pathways that reveal various sections of the greenhouse, dining areas, and activity spaces. This encourages movement and engagement, resulting in a dynamic flow that makes the experience both enjoyable and informative. The interplay of light and shadow within the interior enhances the atmosphere, creating a setting that evolves throughout the day as natural light shifts.
Architecturally, the restaurant embraces elements reminiscent of traditional greenhouse structures, reinterpreting them through a modern lens. This blend of old and new articulates a dialogue between historical influences and contemporary architecture, positioning the project as both a tribute to agricultural heritage and a forward-thinking design.
In summary, the Iceland Greenhouse Restaurant stands as an exemplary project that interweaves architecture with the natural environment. Its innovative use of materials, modular design, and commitment to sustainability make it an important addition to the locale. By focusing on the relationship between food, community, and nature, the design creates a unique dining experience that is rooted in ecological awareness and cultural appreciation. For those interested in further exploring the architectural plans, sections, designs, and ideas, the detailed project presentation offers insights that deepen the understanding of this thoughtful architectural initiative.


























