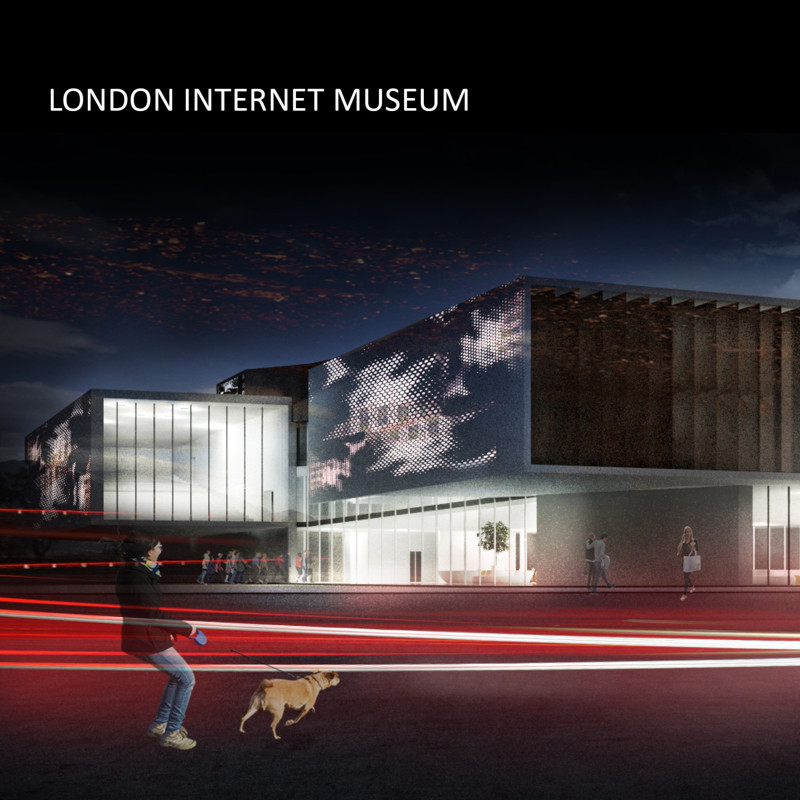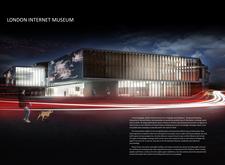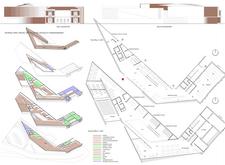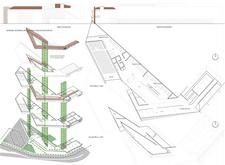5 key facts about this project
The architecture of the museum is characterized by its transparent facade, primarily composed of glass, which allows ample natural light to flood the interior. This openness symbolizes the very ethos of the internet: connectivity and accessibility. Visitors are welcomed into a space that feels integrated with its surroundings, fostering an inclusive atmosphere that encourages exploration and interaction. The extensive use of glass not only enhances visibility but also strengthens the connection between the interior museum activities and the external urban environment, inviting passersby to engage with the exhibits.
In terms of functionality, the museum comprises multiple exhibition zones designed to showcase varied digital artifacts and interactive installations. These spaces are adaptable, allowing for a flexible exhibit layout that can respond to changing themes related to internet culture. By focusing on interactivity, the design compels visitors to participate actively in their experience, rather than passively consuming information. This experiential approach aligns with the fluidity of the internet, enhancing visitor engagement and understanding.
Architectural details play a vital role in the overall experience of the museum. Structural elements such as steel provide the necessary strength while allowing for creative forms that elevate the building's design. This is particularly evident in cantilevered sections that extend outward, creating sheltered areas for visitors and expanding the usable space of the museum. The deliberate choice of materials—glass, steel, concrete, and wood—is both practical and aesthetic, contributing to the museum's identity as a modern institution that embraces sustainability. The inclusion of wood adds warmth to the interior, contrasting with the sleekness of metal and glass, and creates welcoming environments for gathering and contemplation.
Unique design approaches are evident throughout the museum, particularly in the way circulation is considered. The open-plan design promotes a sense of movement that mimics the non-linear nature of digital navigation. Rather than following a traditional path through exhibitions, visitors are encouraged to explore various entries and exits, allowing them to determine their own educational journeys. This layout reflects the interconnectedness of information online, inviting users to traverse the space organically.
Lighting design further enhances the architectural narrative. The facade is equipped with responsive lighting installations that adapt to natural conditions, creating visually dynamic experiences throughout the day. This not only serves an aesthetic purpose but also reinforces the idea of the museum as a living entity—an embodiment of the evolving internet landscape.
The London Internet Museum stands as a modern architectural project that represents a significant cultural commentary on our digital era. It successfully bridges the gap between contemporary design and the principles of community engagement. Those interested in a deeper understanding of the architectural plans and sections will find that they illuminate the project’s conception and execution. By examining the architectural designs and ideas further, readers will appreciate the thoughtful integration of technology and architecture that creates both a functional and reflective space.
For more insights into the design details and architectural approaches, I encourage you to explore the project presentation and its comprehensive features. This will provide a richer context to the architectural innovations and cultural significance that the London Internet Museum brings to life.


























