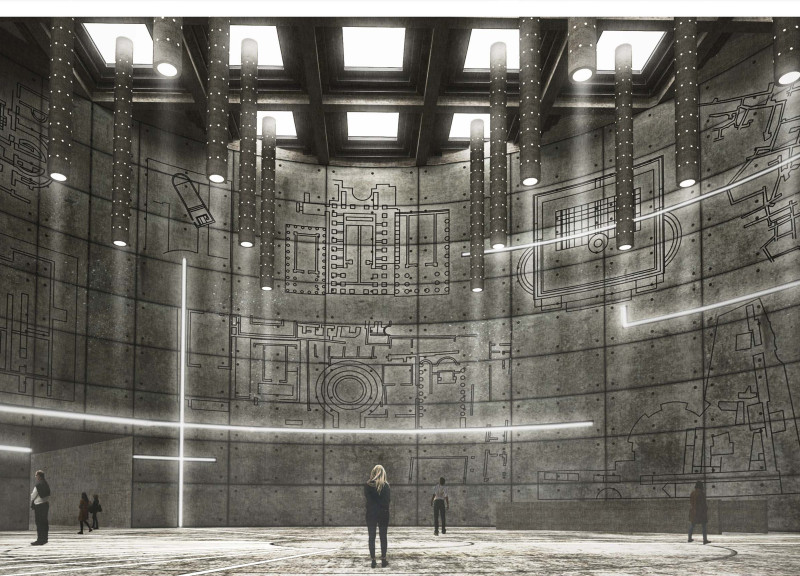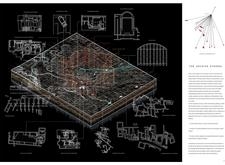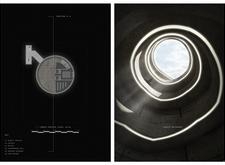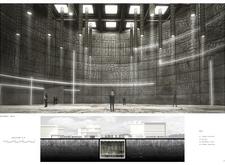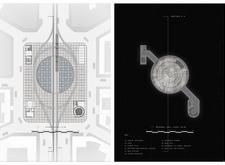5 key facts about this project
The architectural design incorporates several important elements that contribute to its overall function and aesthetic. At the heart of the project is a spacious internal hall, defined by its impressive vertical volume and light-filled atmosphere. This hall serves as both a repository for the archive and a flexible space for events, lectures, and exhibitions. The walls of this hall are thoughtfully designed with etchings representing historical city plans, which provide a narrative link between the building and the layered history of Rome. This element enhances the experience of visitors, allowing them to reflect on the city’s past as they engage with its present.
The main entry pathway is designed as a spiral descent into the archive, which encourages visitors to immerse themselves in the experience of exploring history. This unique approach to circulation aids in creating a sense of anticipation and engagement, transforming the act of visiting an archive into a more profound journey. The circular form of the entry, complemented by ample natural light, creates an inviting atmosphere that contrasts the typically austere nature of archive facilities.
The material selection in this architectural design plays a crucial role in conveying its intended message. Reinforced concrete provides structural integrity and durability, while also reflecting the contemporary nature of the design. Glass is employed extensively to enhance transparency and visibility, creating connections between the indoor and outdoor environments. This use of glass allows for natural light to permeate the interior space, promoting an inviting ambiance. Metal details are strategically used in elements such as lighting fixtures and mechanical systems, adding an industrial yet modern character to the overall design.
Unique design approaches are evident throughout the project. The layered design strategy exemplifies the architect’s intent to weave together different narratives and functions within the building. Each layer serves a specific purpose, creating a coherent flow that facilitates both private and public uses. The careful relationship between different spaces ensures that the project is not only functional but also fosters interactions among visitors, encouraging a communal atmosphere conducive to learning and exploration.
Furthermore, the design emphasizes accessibility and integration within the urban fabric of Rome. By situating itself near public transportation terminals, such as tram and bus stops, the project enhances connectivity and encourages public participation. This consideration of transport accessibility allows for easier visits and promotes the archive as an integral part of the community.
In summary, this architectural design project serves as a modern archive that honors the rich history of Rome while addressing contemporary needs. By blending innovative design approaches with thoughtful material usage and a strong focus on public engagement, the project stands out as a significant addition to the city's landscape. Those interested in a detailed exploration of the architectural plans, sections, and overall design ideas are encouraged to delve deeper into this project presentation to appreciate its multifaceted approach to merging past and present. Exploring these elements will provide further insights into the underlying architectural concepts that define this compelling design.


