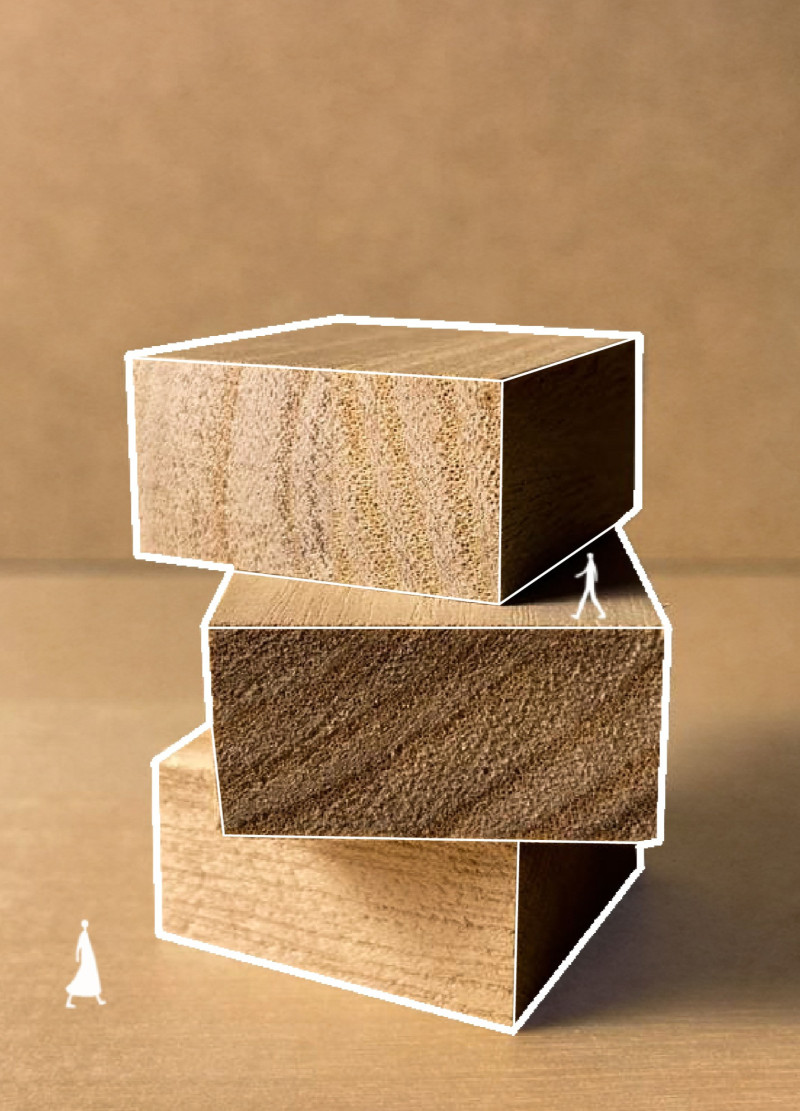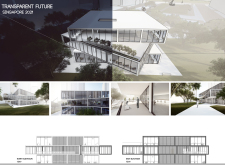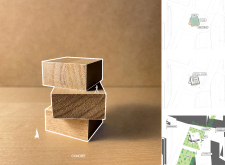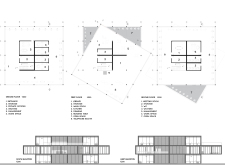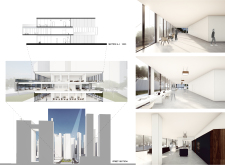5 key facts about this project
Sustainability is a primary function of the project. The incorporation of extensive glass surfaces maximizes natural light and minimizes the need for artificial illumination. This feature not only enhances energy efficiency but also connects the occupants to their surroundings through expansive vistas of the urban landscape. The structure includes green roofs and walls, incorporating plant life to improve air quality and provide a visual connection to nature.
The design features multiple levels with varied functionalities. The ground floor is dedicated to communal areas, including reception spaces, meeting rooms, and collaborative work zones. This tier is designed to promote interaction among users, reflecting an emphasis on community. Upper levels house flexible spaces like libraries and meeting rooms, which can adapt to changing needs. Notable vertical circulation elements facilitate movement between these levels while also serving as visual focal points within the architectural composition.
Unique design approaches distinguish "Transparent Future" from other projects. The extensive use of glass not only serves aesthetic purposes but also challenges traditional boundaries of private and public spaces, allowing for a heightened sense of openness. The structural integration of concrete and steel provides durability while maintaining flexibility in spatial arrangement. The innovative layout incorporates indoor gardens and balconies that align with the architectural goal of fostering a seamless relationship between the interior and exterior environments.
The architectural plans reveal carefully considered spatial configurations that allow for adaptability. The project embraces an efficient logistical framework, ensuring that essential services are unobtrusive yet accessible, maintaining the overall integrity of the design. Architectural sections illustrate the thoughtful interplay of light and shadow throughout the building, enhancing the sensory experience of its occupants.
For a deeper understanding of this project, it is encouraged to explore the detailed architectural plans, sections, and design concepts. The exploration of these elements provides valuable insights into the innovative approaches employed and how they contribute to the overall architectural narrative of "Transparent Future."


