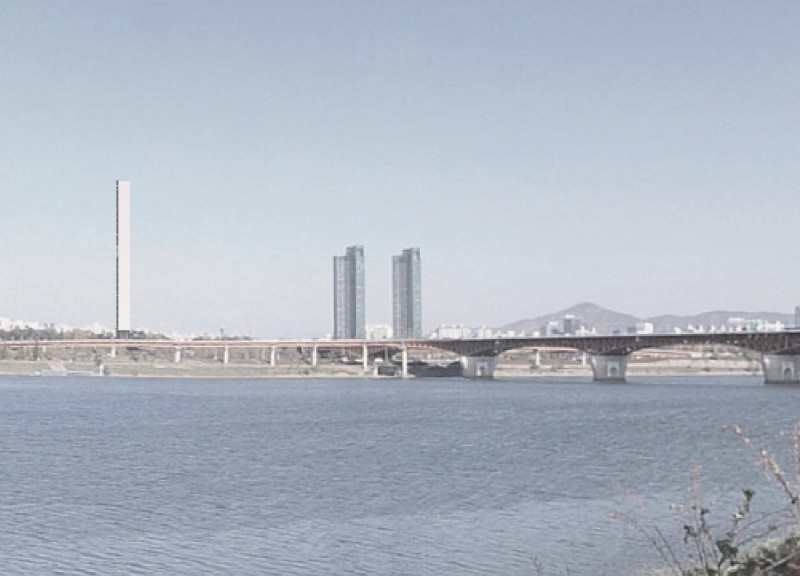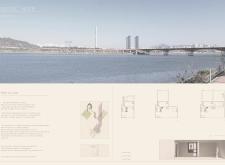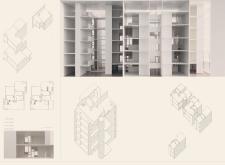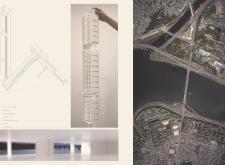5 key facts about this project
Vertical Integration of Functions
Seoul Hive represents a significant shift in urban housing design, prioritizing verticality to maximize land use. The building features modular residential units categorized into three types: A, B, and C. This allows flexibility and customization based on the diverse needs of residents. Amenities such as retail spaces, community lounges, and recreational areas are incorporated across various levels, encouraging social interaction among occupants. The thoughtful arrangement of these functions aims to create a cohesive living environment that combines convenience with a sense of community.
The architectural design employs large glass panels that enhance natural light and offer unobstructed views of the surrounding cityscape. This transparency fosters a connection between indoor living spaces and the outdoor environment. Balconies are strategically placed to provide private outdoor spaces while promoting interaction among neighbors. The use of reinforced concrete and a steel framework ensures structural robustness, while wood elements in the interiors introduce warmth, balancing modernity with comfort.
Sustainable Urban Approaches
The project adopts a unique sustainability strategy by integrating green spaces throughout the building. Roof gardens and vertical planters are incorporated to promote biodiversity and enhance air quality, showcasing an environmentally responsible approach to urban development. This green integration serves not only aesthetic purposes but also functions as a communal gathering point, reinforcing the community aspect of the design.
Seoul Hive’s location along the Han River is critical, providing residents with access to waterfront activities and views that enhance their living experience. The thoughtful positioning of the building allows it to blend into the landscape, demonstrating a design philosophy that respects and enhances its environment.
To delve deeper into the architectural plans, sections, and designs of the Seoul Hive project is to further appreciate the careful consideration given to its function and form. This project sets a paradigm for future urban developments, inviting further exploration into its innovative architectural ideas.


























