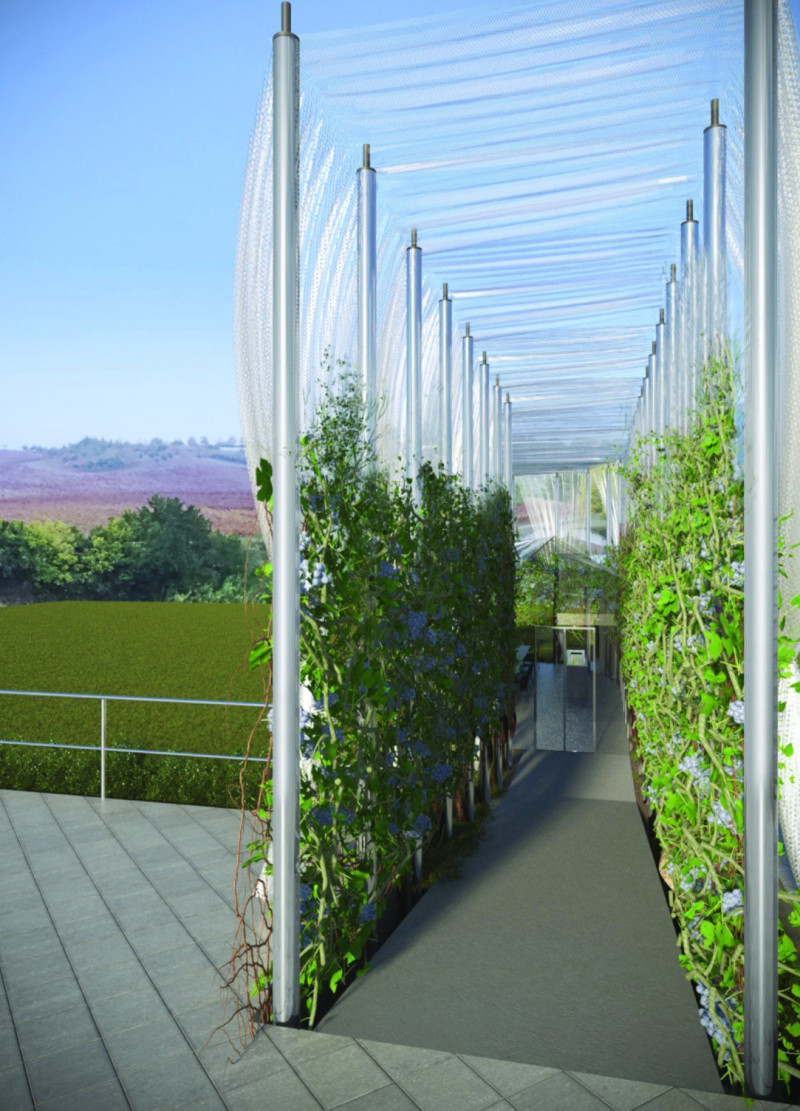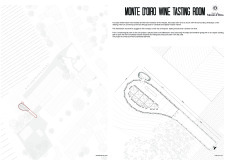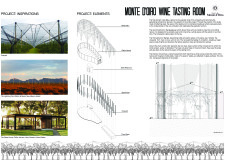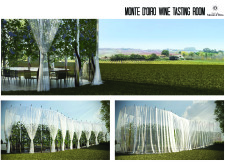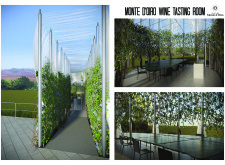5 key facts about this project
Architecturally, the tasting room utilizes materials that enhance its relationship with the landscape. Key elements include the extensive use of glass, which promotes transparency and allows natural light to penetrate deep into the interior, creating an inviting atmosphere. The facade, primarily composed of glass, enables patrons to enjoy panoramic views of the vineyards while indoors. This design choice invites natural elements into the space, fostering a connection with the outside environment.
The structure is characterized by its organic form, which responds to the undulating terrain of the vineyard. This approach is significant, as it allows the building to integrate with the landscape rather than imposing on it. As visitors move through the tasting room, they experience a fluid connection to the vineyard, enhancing the overall sensory experience of wine tasting. The asymmetrical design encourages circulation patterns that promote exploration of both the interior and the surrounding landscape.
One of the notable features of this project is the use of a metal netting system, which serves both a functional and aesthetic purpose. The netting filters sunlight and creates a dynamic play of light and shadow within the space. Additionally, it evokes the image of vine trellising, reinforcing the architectural narrative that celebrates wine production. This design choice sets the Monte d'Oiro Wine Tasting Room apart from conventional tasting rooms by incorporating elements directly reflective of the viticultural process.
The use of diverse materials, such as steel, concrete, and green marble, further distinguishes the project. Steel frames provide structural integrity, while concrete serves as a robust foundation. The inclusion of green marble for interior elements, such as the dining table, adds a touch of elegance while playing into the themes of nature. This thoughtful materiality does not just enhance aesthetics; it also contributes to the overall durability and sustainability of the building.
In summary, the Monte d'Oiro Wine Tasting Room exemplifies a careful consideration of architecture and its interaction with the natural environment. Its unique design approach integrates innovative materials and spatial concepts, resulting in a space that functions effectively while serving as a cultural reflection of the region's wine heritage. Readers interested in deeper explorations of the architectural plans, sections, designs, and ideas of this project are encouraged to review additional materials that highlight its notable features and design methodologies.


