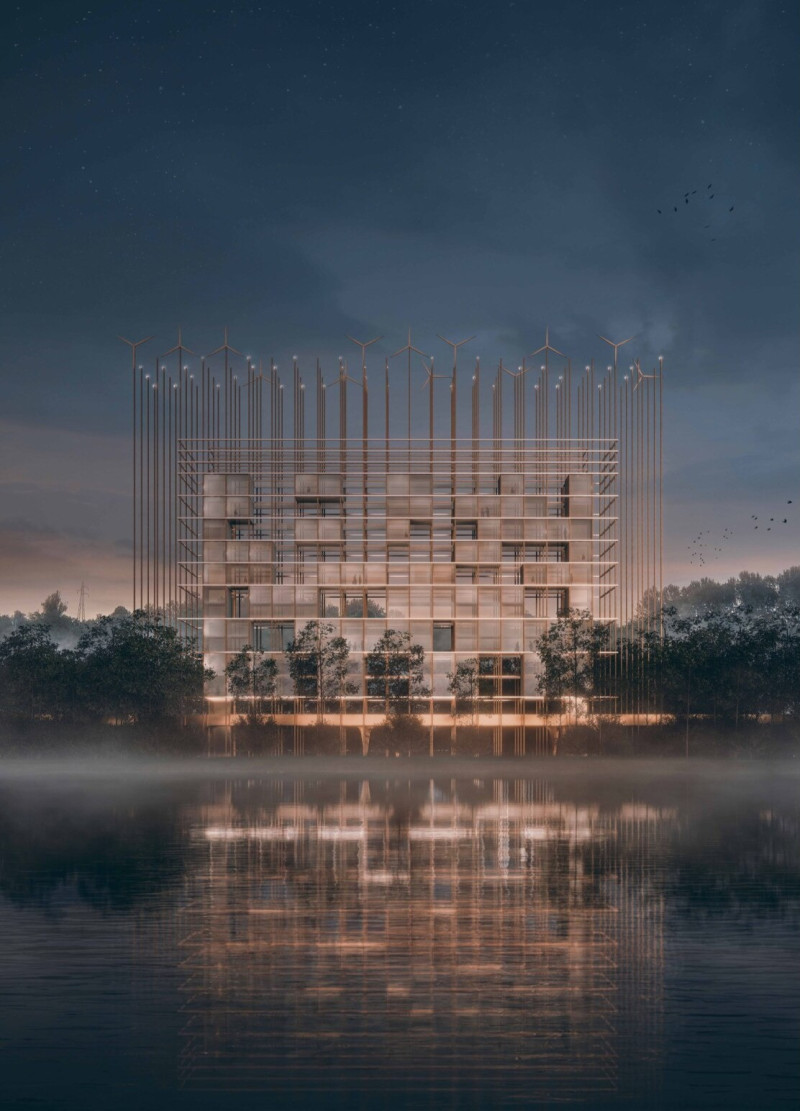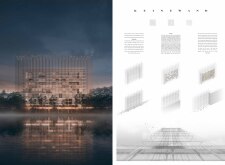5 key facts about this project
### Innovative Transparency and Functionality
At the core of "Keine Wand" is the architectural concept of permeability. The building features an extensive façade composed of glass panels, allowing natural light to penetrate the interior while simultaneously providing panoramic views of the environment. This spatial openness fosters an atmosphere that invites interaction among occupants and between the building and its surroundings. The strategic placement of openings enhances airflow, reducing reliance on mechanical ventilation systems and supporting energy efficiency.
The design incorporates functional areas that can adapt to various uses, enhancing versatility. Open workspaces, communal gathering areas, and private spaces are interwoven within the layout, allowing for flexible occupation. The integration of sustainable materials like aluminum cladding, sustainable wood, and recycled composites contributes to both the functionality and aesthetic appeal of the project, ensuring it meets contemporary environmental standards.
### Material Choices and Design Integration
The materiality of "Keine Wand" significantly contributes to its unique character. The use of glass not only emphasizes transparency but also reflects the changing landscape, seamlessly blending the structure into its natural setting. Aluminum cladding adds durability while creating a modern façade that contrasts yet complements the organic environment. Concrete forms the structural backbone, providing stability without compromising the overall aesthetic.
In addition, the project integrates rooftop gardens that serve as recreational spaces while contributing to biodiversity. This consideration for environmental impact not only enhances the building’s functionality but also engages occupants with nature, enriching the overall experience. The careful selection of materials demonstrates a commitment to sustainability that aligns with contemporary architectural practices.
### Engagement with Environment and Community
"Keine Wand" approaches the relationship between architecture and its environment from a novel perspective. By eliminating traditional walls, the project encourages a dynamic interaction between the built and natural realms. This spatial design creates opportunities for community engagement, as occupants are drawn to both the interior spaces and the surrounding landscape.
The building's orientation further optimizes energy use, maximizing natural lighting and reducing artificial light dependency. Each design element, from the extensive glass surfaces to the sustainable landscaping, has been carefully considered to enhance not only functional performance but also the emotional and experiential aspects of the space.
For further insights into the architectural plans, sections, and designs that bring "Keine Wand" to life, readers are encouraged to explore the project presentation. Understanding these architectural details will provide a comprehensive view of the innovative concepts that shape this engaging project.























