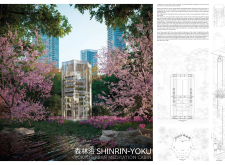5 key facts about this project
The core function of the cabin is to provide a serene space for personal contemplation and communal gatherings. By immersing visitors in a natural atmosphere, the cabin facilitates a deeper connection with the surroundings, fostering an environment conducive to mindfulness practices. Its design exemplifies a delicate balance between indoor comfort and outdoor engagement.
Unique Integrative Design Elements
A defining characteristic of the Shinrin-Yoku Urban Meditation Cabin is its innovative use of materials. Glass forms the primary facade, allowing for maximum natural light and unobstructed views of the surrounding landscape. This transparency facilitates a seamless interaction between the interior and nature, reinforcing the project's objectives of meditation and reflection. Additionally, natural wood accents are incorporated throughout the interior, promoting warmth and creating a tactile, inviting atmosphere.
The cabin's circular layout supports communal activities, enhancing social interaction while maintaining privacy for individual meditation. This unique configuration differs from typical meditation spaces that often adopt rigid, linear designs. Furthermore, the strategic landscaping includes native flora, which not only enhances the visual appeal but also enriches the local ecosystem. This consideration demonstrates a commitment to sustainability, as the project aims to foster biodiversity within the urban setting.
Spatial and Acoustic Considerations
Attention to acoustics plays a crucial role in the design of the Shinrin-Yoku Urban Meditation Cabin. Its strategic location within a quiet park area allows for minimal external noise intrusion, creating an atmosphere conducive to relaxation and focus. The thoughtful layout and landscaping also contribute to sound dampening, ensuring that visitors can engage in their practices without distractions.
The architecture incorporates various functional zones, including quiet meditation areas, communal spaces for group activities, and facilities that support prolonged use, such as water features that enhance the ambiance. Each element is meticulously designed to enrich the overall experience, encouraging users to engage not just with the space, but with the surrounding landscape as well.
For those interested in understanding the full scope of this architectural project, a closer examination of the architectural plans, sections, and designs will provide valuable insights into the specifics of the project’s structure and the unique design ideas that underpin its conception. Exploring these elements further can shed light on the nuanced relationship between architecture and nature presented in this urban meditation cabin.























