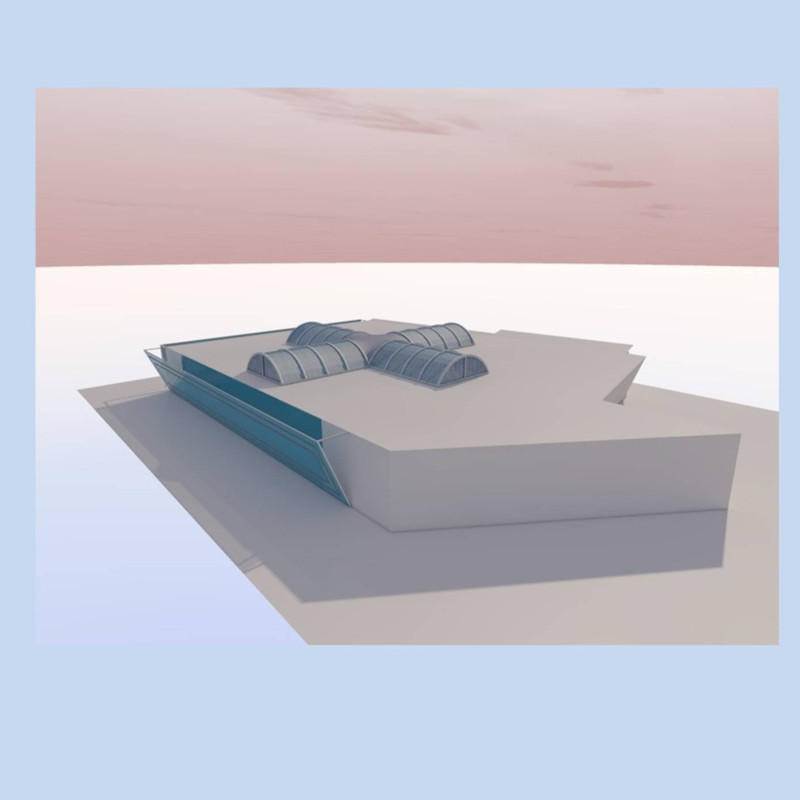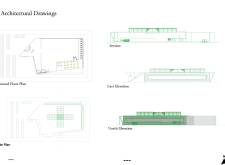5 key facts about this project
The project's concept centers on creating a space that not only showcases exhibitions but also serves as a vantage point for observing the auroras. This dual function highlights the interplay between the interior spaces of the museum and the extraordinary external environment, allowing visitors to engage meaningfully with the natural world. The architectural design emphasizes transparency, utilizing expansive glass panels that form part of the façade. This design choice fosters a seamless connection between the inside of the museum and the surrounding landscape, encouraging visitors to appreciate the panoramic views of Myvatn's awe-inspiring scenery.
In terms of function, the museum is designed with flexibility in mind. The exhibition halls are strategically located to maximize views, ensuring the northern lights can be experienced at different angles and in various contexts throughout the building. The layout accommodates visitor flow effectively, providing multiple pathways and viewing points that enhance the overall experience. Additionally, the inclusion of a cafeteria offers a welcoming space where visitors can gather, relax, and reflect on their experiences, further enriching the museum's role as a community hub.
Key components of the museum's design include its undulating roofline, which naturally echoes the topography of the site. This feature not only adds a sculptural quality to the overall form but also allows for the introduction of skylights, which bring natural light deep into the interior. The careful combination of concrete and glass in the material palette reinforces the museum's contextual relevance. The choice of concrete, blended harmoniously with the local landscape, signifies strength and permanence. Meanwhile, the extensive use of glass provides an open feel, promoting interaction with both the museum’s exhibits and the stunning external views.
A distinctive aspect of the design is its commitment to sustainability and environmental sensitivity. By incorporating local materials that harmonize with the surroundings, the museum minimizes its ecological footprint, demonstrating a respect for the natural environment. Landscaping around the museum features native vegetation, further enhancing the integration of the structure within the natural habitat.
The architectural merit of this project lies in its thoughtful approach to the user experience and its innovative connection to the landscape. Visitors are not merely observers; they are invited to engage with the dynamic natural phenomena that Iceland is famous for. By focusing on inclusive design, the museum considers all potential users, ensuring accessibility for seniors and individuals with disabilities, thereby enhancing the overall usability of the space.
The architectural design provides a compelling example of how thoughtful choices regarding form, material, and function can create a space that resonates with its environment. This project is more than just a museum; it represents a dialogue between architecture, culture, and nature, fostering connections that transcend traditional museum experiences.
For readers interested in exploring this project further, reviewing architectural plans, sections, and detailed design insights will provide a deeper understanding of the innovative ideas that shaped this remarkable structure. Visiting the project presentation could reveal more about the thoughtful considerations behind each element of the design, enhancing appreciation for this unique architectural endeavor.























