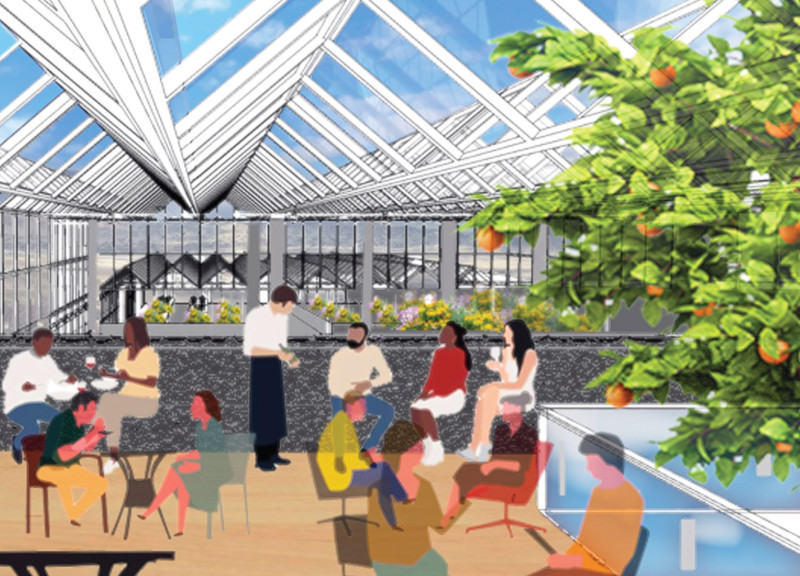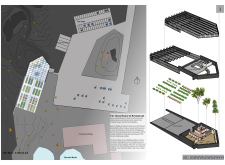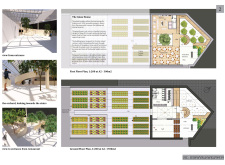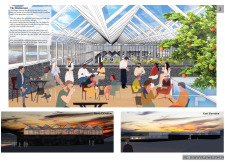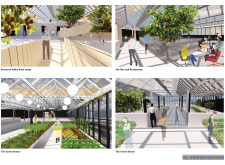5 key facts about this project
At its core, the Glass House represents a response to the growing interest in local, sustainable food sources and the need for spaces that foster environmental awareness. By offering a dining experience centered around organic produce from on-site greenhouses, the project emphasizes the importance of farm-to-table practices. This approach not only enhances the culinary offerings but also creates an educational opportunity for visitors to understand sustainable agriculture in practice.
The architectural design features a combination of commercial-grade glass and locally sourced stone, allowing for a modern aesthetic that resonates with the landscape. The extensive use of glass enables a seamless transition between indoor and outdoor environments, inviting natural light to flood the interior spaces while providing panoramic views of the surrounding Icelandic terrain. This connection to nature is a fundamental aspect of the design, as it enhances the dining experience and creates a serene atmosphere for visitors.
The layout of the Glass House is meticulously planned to optimize movement and interaction among guests. The entrance lobby serves as an inviting first impression, with large glass openings that welcome natural light and create a sense of openness. Beyond the lobby, the dining area is strategically positioned to offer expansive views of the nearby orchard and gardens, fostering a tranquil ambiance for diners. This connection between the interior and the landscape is a carefully considered element of the architectural design, allowing guests to feel immersed in the natural environment.
The project also includes a series of greenhouses located to the south of the main structure. These greenhouses play a crucial role in the overall design, as they not only provide fresh produce for the restaurant but also act as a demonstration of innovative agricultural practices. The integration of these spaces within the building ensures optimal conditions for plant growth, using passive heating techniques and thermal mass to create a self-sustaining microclimate. This design not only serves an ecological purpose but also aligns with the project's mission to educate and inspire visitors about sustainable food sources.
Additionally, the architectural design considers the environmental impact of materials. The use of lightweight steel trusses in the roof structure allows for expansive open spaces while maintaining structural integrity. Locally sourced stone is used for accents and base structures, reinforcing the link to the site and promoting responsible sourcing practices. The interior elements predominantly feature wood, contributing warmth and comfort, further enhancing guests' dining experience.
The unique aspects of the Glass House & Restaurant extend beyond its physical design. The space is intended to function as a community hub, facilitating events, workshops, and educational programs centered around themes of sustainability and agriculture. This multifunctional approach to design encourages community engagement and reinforces the restaurant’s commitment to fostering a sustainable ethos.
In summary, the Glass House & Restaurant presents a considered architectural response to the challenges of modern dining and sustainable practices. With its emphasis on transparency, ecological sensitivity, and community integration, the project stands as a testament to the possibilities of architecture when thoughtfully aligned with its environment. Readers interested in exploring the project further should take a closer look at the architectural plans, sections, and design concepts to gain deeper insights into this innovative undertaking.


