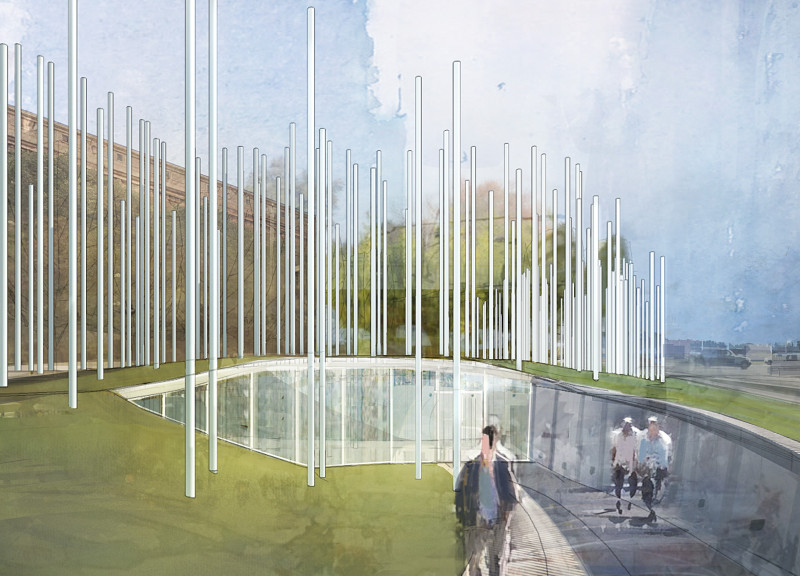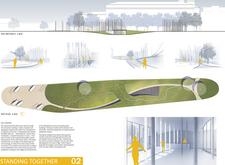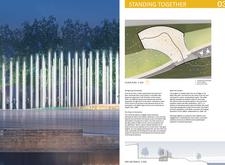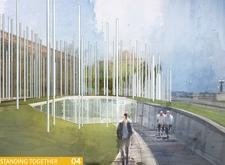5 key facts about this project
This memorial represents the strength of the human spirit in the face of adversity. It encapsulates the act of standing together in pursuit of freedom, honoring both the individuals who participated in the event and the broader themes of self-determination and community. The function of the memorial extends beyond mere remembrance; it aims to engage visitors in an interactive exploration of history, fostering emotional connections and personal reflections.
The design of the memorial incorporates a series of slender vertical columns, which symbolize the voices and stories of the individuals who took part in the Baltic Way. Each column is uniquely designed to reflect personal narratives, integrating elements of storytelling into the structure. This approach invites visitors to immerse themselves in the experience, encouraging them to engage physically with the columns as they traverse through the space. The dynamic arrangement of varying heights adds depth to the landscape, allowing for a conversation between individual stories and the collective memory they represent.
In addition to the columns, carefully designed pathways weave through the site. These pathways are not just routes to navigate the memorial but are intended as journeys that guide visitors through different aspects of the experience. The flow of movement is enhanced by the thoughtful integration of light; as visitors move closer to the columns, the lighting changes, evoking a sense of connection to the narratives etched within. This interaction proposes a dialogue between the past and the present, allowing each visitor to create a personal link to the history being honored.
The materiality of the project plays a crucial role in its architectural expression. The use of glass in the columns introduces a sense of transparency, symbolizing vulnerability while also reflecting the strength found in unity. Concrete provides a strong foundation, offering permanence and stability to the memorial, while also grounding the structure in the landscape. Metal elements contribute to the modern aesthetic, anchoring the memorial in contemporary architectural language.
Natural elements are also thoughtfully incorporated into the design. Landscaped areas, with their use of earth and soil, create a harmonious relationship between the built form and the surroundings. The integration of water features, such as reflective pools, further enhances the meditative quality of the site, inviting contemplation and introspection. Seating spaces are strategically located throughout the memorial, encouraging visitors to pause and engage in dialogue or personal reflection, reinforcing the communal aspect of the design.
One of the unique design approaches of this project lies in its emphasis on individuality within a collective experience. Each column encapsulates personal accounts, acknowledging the significance of individual stories in the larger narrative. This focus on personal connection ensures that visitors not only remember the historical event but also resonate with the emotional weight carried by those who stood together in a quest for freedom.
The architectural intentions of the memorial extend to the overall user experience. The design prioritizes accessibility, respecting and encouraging diverse forms of interaction with the space. The configuration of pathways and the careful placement of structures foster an environment that is both inclusive and engaging, facilitating an ongoing dialogue between people, history, and place.
As a whole, this memorial is a poignant architectural response to a critical moment in history, offering a thoughtfully designed space for remembrance and reflection. Its careful attention to narrative, materiality, and user experience ensures that it stands as a meaningful representation of the past while also serving as a relevant space for contemporary discourse. To explore this project in greater detail, including architectural plans, sections, and a deeper look at its designs and ideas, readers are encouraged to review its presentation.


























