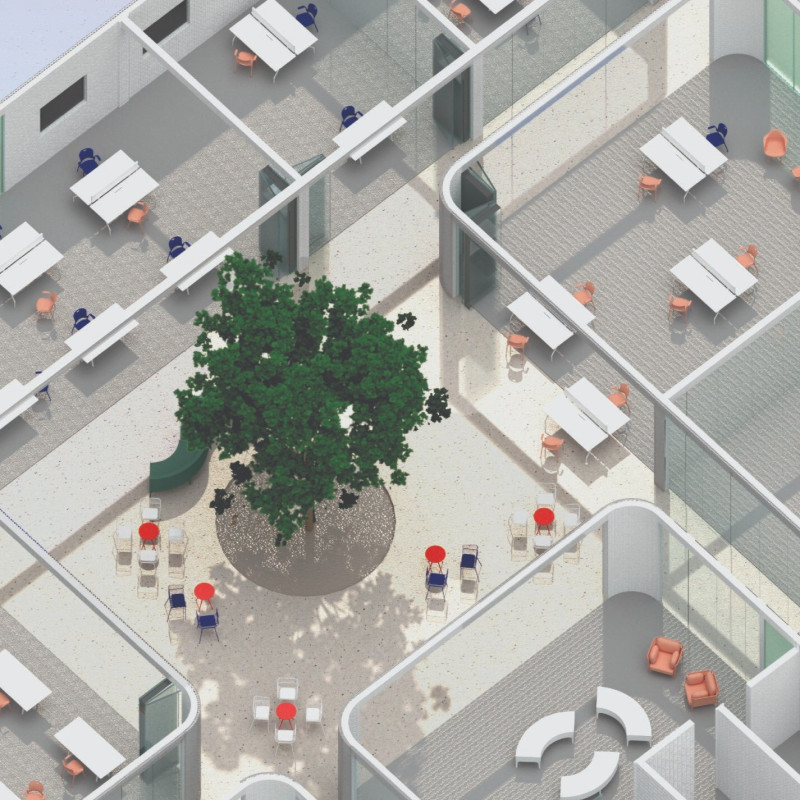5 key facts about this project
At its core, the project represents a shift towards more versatile use of space. It envisages a setting where traditional definitions of public and private blur, allowing for seamless transitions that promote interaction among users. This intricate balance between openness and enclosure is inherent in the design, where areas can shift functionally as required.
The function of "In Between" centers around providing adaptable facilities that accommodate various activities, from social gatherings to professional collaborations. Such versatility is achieved through the integration of movable glass partitions, offering the ability to reconfigure spaces for different purposes. This feature is essential in spaces where occupancy and activities may fluctuate, ensuring that the environment consistently meets the needs of its users.
An essential aspect of the project's design is its emphasis on materiality, which plays a significant role in shaping the overall atmosphere and functionality. The use of transparent glass walls significantly enhances the interrelationship between the interior spaces and the surrounding environment. This choice not only allows ample daylight to permeate the interiors but also fosters a sense of openness that invites users to engage with both the space and one another. Additionally, the incorporation of concrete elements provides structural durability, contributing to the project's long-term sustainability.
The thoughtful configuration extends to landscaped areas, where a central courtyard populated with greenery acts as a focal point. A strategically placed deciduous tree serves as a natural centerpiece, promoting a sense of tranquility and connection to nature. The integration of landscape design with architecture underscores an important principle of biophilic design, emphasizing the well-being benefits achieved through an environment that encourages outdoor interaction.
Unique design approaches in "In Between" focus on creating communal spaces that prioritize social interaction. The layout features zones specifically designed for informal gatherings, where minimalist furniture in vibrant colors encourages spontaneous conversations and collaboration. These communal areas are essential in fostering relationships among users and cultivating a sense of community.
The project also exemplifies an architectural philosophy centered on sustainability and responsiveness to context. While the exact geographical context is not specified, the design's adaptability means that it can resonate with various locales, tailoring its approach to local cultural and environmental conditions.
Overall, "In Between" conveys a clear message about the evolving nature of architectural practices. It embodies the concept of creating supportive environments that are responsive, thoughtful, and conducive to community engagement. To gain deeper insights into the architectural plans, sections, designs, and ideas that shape this project, readers are encouraged to explore the project presentation for additional details. By examining these elements, one can appreciate the intricacies and thoughtfulness woven into the fabric of this architectural endeavor.


























