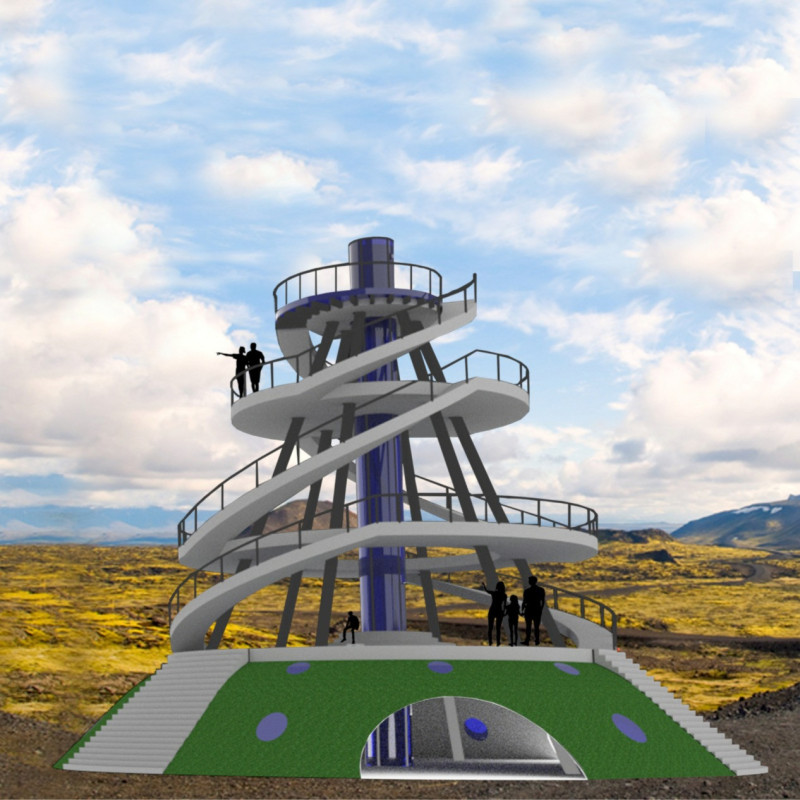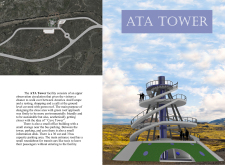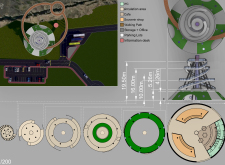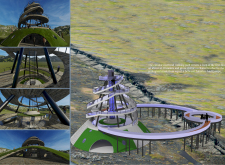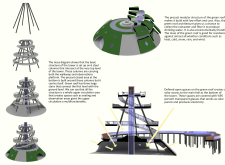5 key facts about this project
**Architectural Integration of Functionality and Environment**
One of the noteworthy aspects of the ATA Tower is its layered architectural approach, allowing for a comprehensive visitor experience. The building features a well-thought-out layout, including a dedicated observation deck, a café, and retail spaces at ground level. An important component of this design is the enhanced connectivity via the circular walking path, which promotes easy movement and access to various facilities. This path allows for an uninterrupted view of the surrounding landscape, facilitating education and enjoyment of the geological features.
The structure is supported by six robust steel columns that ensure stability while allowing for large, open interior spaces. The extensive use of transparent glass maximizes natural light and offers panoramic vistas, reinforcing the tower's role as a point of observation. The green roof, with its integrated vegetation, not only enhances the aesthetic appeal but also serves critical environmental functions, including rainwater management and thermal regulation.
**Sustainability and Material Selection**
This project distinguishes itself through a commitment to sustainability. The materials employed are carefully chosen to reduce the carbon footprint while maintaining structural performance. Reinforced steel and pre-cast concrete comprise the main structural components, providing reliability and longevity. The incorporation of wood/plastic composites for seating and walking paths aligns with environmental initiatives by utilizing recycled materials.
The architectural resolve to integrate a green roof system reflects growing trends in sustainable architecture. This feature minimizes heat retention and manages stormwater effectively, underscoring the project's dedication to ecological responsibility. The design also includes solar panels within the glass elements to harness renewable energy, further exemplifying the project's commitment to sustainable practices.
**Experiential Design and Geographical Context**
At an elevation of 10 meters, the observatory is positioned to offer visitors direct views of the geological rift, creating an educational experience that highlights the unique tectonic activity at the site. The spiral stair and walkway design not only enhances functionality but also acts as a visual guide, directing guests through the space.
The architectural choices reflect a deep consideration of the geographical context, making the ATA Tower a cultural and scientific landmark. By facilitating both recreational and educational opportunities, the project underscores the significance of its location while promoting public engagement with geological and environmental studies.
For further insights into the architectural plans, sections, designs, and ideas behind the ATA Tower, readers are encouraged to explore the project presentation for a detailed overview.


