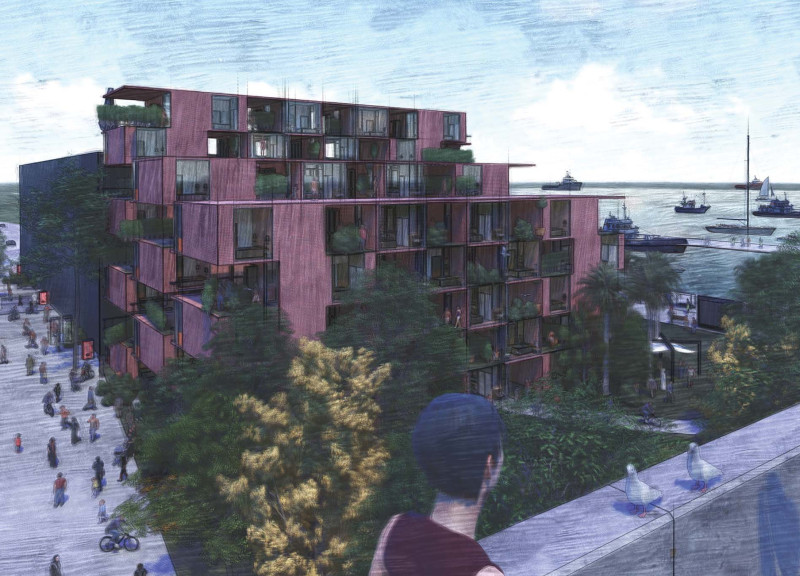5 key facts about this project
Modular Design and Functionality
The Checkerboard utilizes a modular design approach, consisting of two primary unit types—studio and two-bedroom apartments. This configuration allows for an adaptive arrangement, facilitating customization based on resident needs and site conditions. Each module is strategically oriented to maximize natural light and views, creating an open, airy atmosphere within the living spaces. The transparent facades, primarily composed of glass, enhance connectivity with the exterior environment, fostering a sense of openness.
Community Spaces and Social Interaction
An essential aspect of The Checkerboard project is the emphasis on communal areas. Shared courtyard spaces serve as focal points for social interaction among residents, encouraging community engagement. This approach challenges the conventional isolated living model often found in urban developments. The unique staggered arrangement of modules allows for private outdoor spaces while maintaining visual connections across the property.
Green Integration and Sustainable Practices
Integrating greenery into the design is another distinguishing feature. Balcony gardens and communal planting areas contribute to biodiversity and promote sustainable living practices. The project's materiality reflects an emphasis on sustainability, utilizing recycled brick, concrete, timber, and metal elements, creating a harmonious relationship with Sydney's architectural context. This thoughtful selection not only ensures durability but also reduces the environmental impact during construction.
For further insights into The Checkerboard's design, including architectural plans and sections, the reader is encouraged to explore the detailed presentation of the project. This exploration will provide a comprehensive understanding of the architectural ideas that shape this innovative housing solution and its unique contributions to urban living.


























