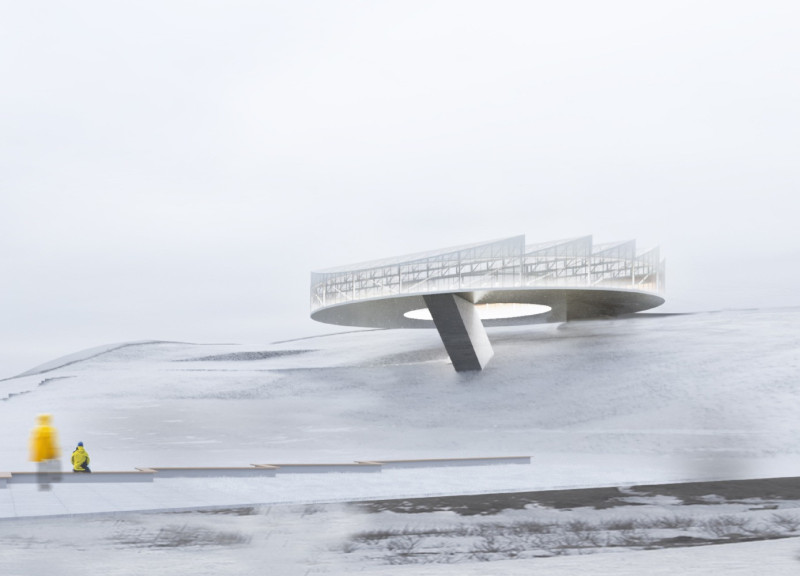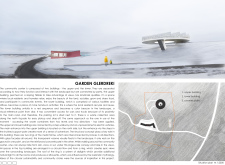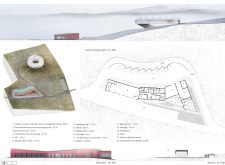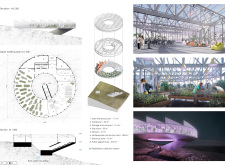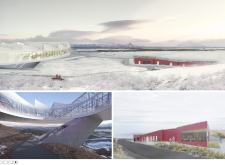5 key facts about this project
The architectural design emphasizes transparency and connection to the landscape through the use of extensive glass facades, promoting natural light and offering unobstructed views. The materials selected—including reinforced concrete, metal, wood, and composite materials—are chosen for their durability, aesthetic appeal, and environmental compatibility. Together, these elements create a cohesive architectural language aligned with the site’s context.
Sustainable design practices are central to the project, featuring rainwater harvesting systems that support irrigation and other uses, as well as organic waste management zones to engage residents in recycling efforts. A public greenhouse incorporated into the design serves both educational and agricultural functions, encouraging active participation in local food production and awareness of environmental issues.
Unique Design Approaches
The Garden Glerdreki project distinguishes itself through its thoughtful integration of community spaces that foster social ties among residents. The architectural forms are designed to maximize connections both visually and physically with the landscape, ensuring that the buildings feel like a natural extension of the environment. The elevated position of the upper structure not only takes advantage of the surroundings but also creates a visual landmark for the community, serving as a focal point for gatherings.
Innovative use of skylights and large glass openings further enhances the experience of the interior spaces by maintaining a consistent flow of natural light while minimizing reliance on artificial sources. The incorporation of paths that link the two buildings facilitates movement and exploration, making the experience of traversing the site integral to the overall design.
Functionality is prioritized in the spatial arrangement, with flexible areas designed to accommodate diverse activities ranging from workshops to social events. This adaptability reinforces the project’s commitment to serving the community’s evolving needs and emphasizes a holistic approach to architectural design.
Community Engagement and Education
The architectural strategy employed in the Garden Glerdreki project places a significant emphasis on education and community engagement. Specific zones within the lower structure are designated for recycling and composting, fostering a hands-on understanding of sustainability practices. The presence of a public greenhouse not only enhances community ties but also acts as a living laboratory for residents to learn about agricultural processes and environmental stewardship.
This project offers a unique model for integrating architecture with sustainable practices and community needs. The design reflects a conscious effort to respond to local context and engage with inhabitants meaningfully. The practical applications of sustainable resource management create an architecture that is not only functional but also educational, encouraging responsible environmental practices among users.
For a deeper understanding of the project, including architectural plans, sections, designs, and ideas, readers are encouraged to explore the project presentation for comprehensive insights into its architectural nuances.


