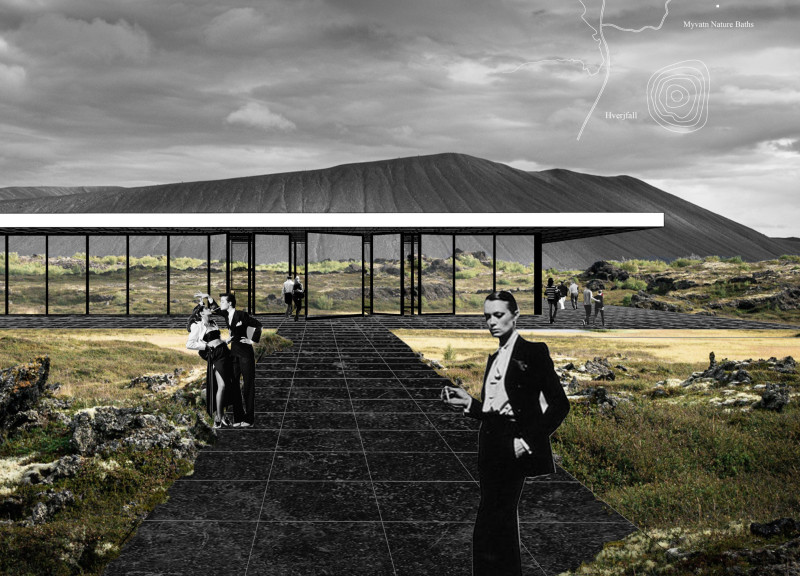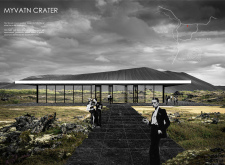5 key facts about this project
The function of the building encompasses visitor engagement and educational activities related to the natural phenomena surrounding the area. By enabling unobstructed views of the volcanic craters and lush hills, the architecture serves as a vantage point for both observation and learning.
The overall form of the structure is characterized by a simple rectangular profile that optimizes sight lines. The extensive use of glass allows for an abundance of natural light, reducing the need for artificial illumination during the day. Additionally, the white canopy floats over the building, creating a visual distinction while maintaining a cohesive aesthetic with the natural landscape.
Architectural Integration with the Landscape
The Myvatn Crater project stands out due to its strategic integration with the landscape. The design minimizes alteration of the natural terrain, preserving existing geological formations and vegetation. The landscaping includes native flora and basalt stones, which reinforce the project’s connection to local ecology. This thoughtful choice of materials bridges the built environment with the natural surroundings and creates a unified experience for visitors.
The choice of basalt in the design not only reflects the geological context but also establishes a tactile relationship with the landscape, while the steel framing ensures the structural integrity of the design. The dark, textured paving leading to the entrance mimics the volcanic terrain and further enhances the cohesion of the project with its environment.
Functional Versatility and Visitor Experience
The internal layout of the Myvatn Crater project is carefully organized to facilitate various functions. Open spaces within the structure promote flexibility, accommodating different visitor needs from educational exhibitions to communal gatherings. This adaptability enhances the architectural offering, allowing the space to serve multiple purposes seamlessly.
Additionally, the design encourages flow and movement, guiding visitors through the building and encouraging them to engage with both the architecture and the landscape. The transparent walls provide constant visual access to the exterior, fostering a sense of immersion in the surrounding environment.
For those interested in further understanding the Myvatn Crater project, a review of the architectural plans, architectural sections, and architectural designs is encouraged. These elements provide additional insights into the project’s design philosophy and unique architectural ideas, demonstrating how this intervention achieves its goals of sustainability and natural integration.























