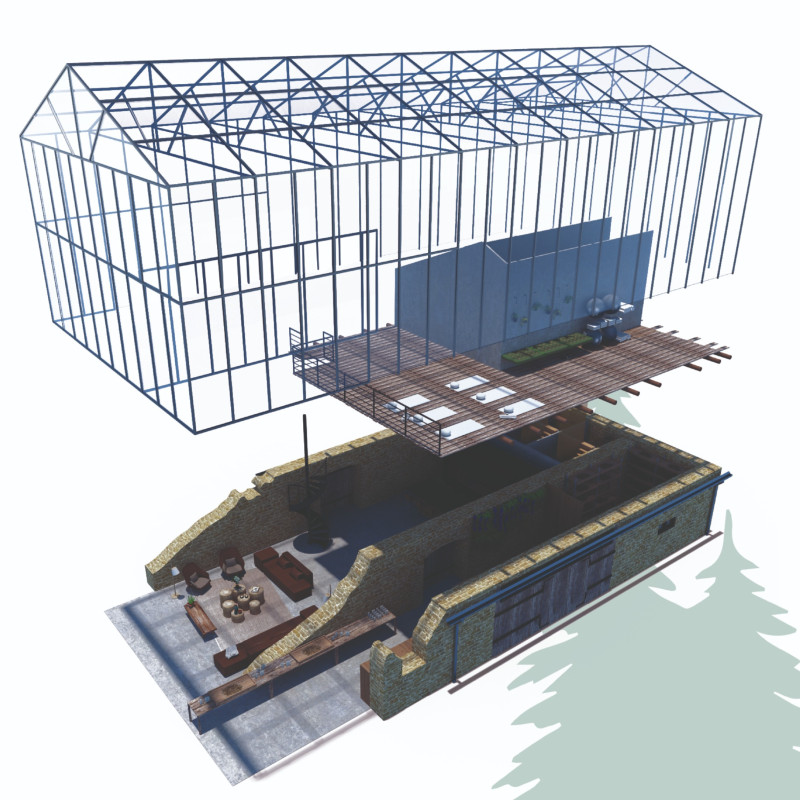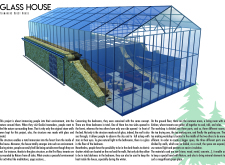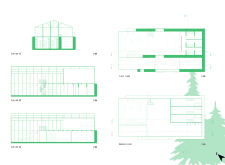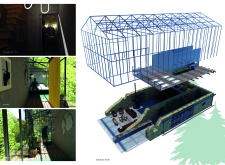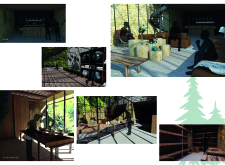5 key facts about this project
The primary function of the Glass House is to serve as a retreat, encouraging relaxation, introspection, and social interaction among its occupants. The spatial arrangement supports various activities, from communal gatherings to private contemplation. The design effectively blurs the boundaries between indoor and outdoor spaces, fostering a strong connection to nature.
Sustainable design practices are evident throughout the project. The architecture uses only a few key materials, notably glass, stone, wood, and concrete, which not only enhance the visual appeal but also complement the existing environment. The prominence of glass facilitates natural light penetration and unobstructed views, while the stone walls provide tactile warmth and a grounding element to the overall composition.
Unique Design Approaches
One distinguishing feature of the Glass House is its focus on experiential living. The configuration of spaces allows for an adaptable environment where occupants can engage with their surroundings actively. The communal kitchen and living areas are designed to promote social interaction, ensuring that leisure activities can be enjoyed in a spacious and inviting atmosphere.
Moreover, the incorporation of natural light into the bathrooms highlights an innovative approach to privacy and openness simultaneously. Large windows allow for ample illumination while maintaining comfort, making these areas feel connected to the landscape outside.
Architectural Elements and Details
The ground floor of the Glass House is dedicated to multi-functional areas, including a living room, kitchen, and workspace, along with access to outdoor terraces. This layout encourages fluid movement throughout the space and includes sections dedicated to specific functions, such as a tea-making workshop designated for drying and packing.
The first floor offers three bedrooms, each designed to optimize natural light and forest views. The architectural layout of these rooms ensures that at least one side faces the outdoor landscape, promoting a sense of tranquility and integration with nature.
In summary, the Glass House stands as a practical yet poetic embodiment of architectural design that respects its local context while enhancing the occupant's experience. Its focus on sustainability, thoughtful spatial arrangement, and innovative use of materials distinguishes it within the realm of contemporary architecture.
For those interested in exploring the nuances of this project further, we encourage you to review the architectural plans, sections, and design details that encapsulate the core ideas of the Glass House.


