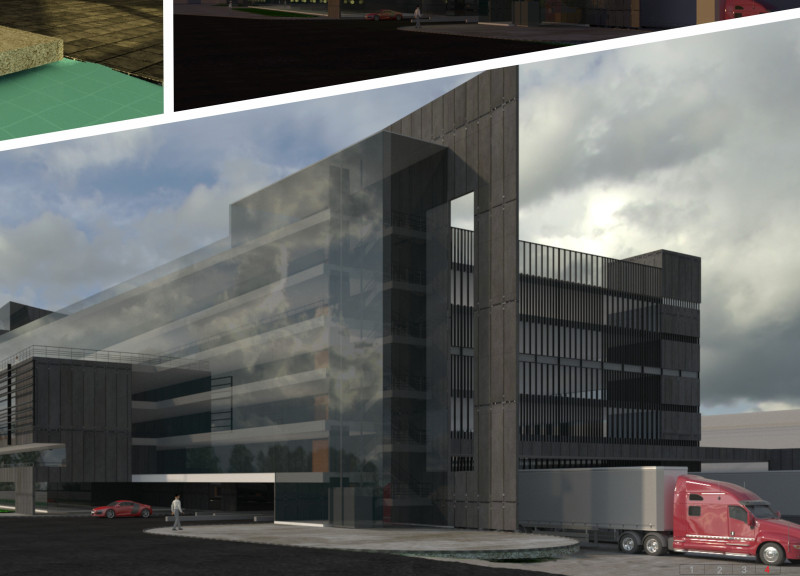5 key facts about this project
The building features a well-defined layout, aligning its main axis along a north-south orientation. The auditorium is strategically positioned to harness natural light while ensuring protection from adverse weather conditions. The utilization of large glass surfaces maximizes daylight penetration, reducing reliance on artificial lighting and enhancing user experience.
The function of the Kip Island Auditorium encompasses a range of activities, including performances, conferences, and community gatherings. The interior spaces are designed to accommodate flexible configurations, adjusting to the specific needs of different events. The auditorium features tiered seating that enhances acoustics and provides clear sightlines, contributing to its overall efficiency as a performance venue.
The structural components of the project are executed using high-quality materials that balance durability and aesthetics. Concrete forms the primary structural element, providing stability, while glass façades offer visual connection to the surroundings. Steel elements support expansive spans required in the auditorium space. Wood finishes are incorporated in specific areas to introduce warmth, enhancing the user experience.
One of the distinguishing aspects of this project is its emphasis on creating uninterrupted flow between the external environment and internal spaces. This is facilitated by large entry points and glass walkways that connect various sections of the building. The design promotes an open concept while maintaining privacy for performances and exhibitions, demonstrating a nuanced understanding of space utility.
The landscaping surrounding the auditorium has been thoughtfully designed to augment accessibility and foster community interaction. Outdoor spaces serving as exhibition areas further blur the lines between indoors and outdoors, encouraging social engagement. The landscape design integrates green elements that contribute to environmental sustainability, thereby enhancing the overall ecological footprint of the project.
In summary, the Kip Island Auditorium exemplifies a holistic approach to architectural design, addressing both functional and aesthetic considerations. The integration of materials, thoughtful spatial organization, and attention to user experience create a distinctive venue that stands out in contemporary architecture. For additional insights into the architectural plans, sections, designs, and concepts of the Kip Island Auditorium, readers are encouraged to explore the project presentation further.


























