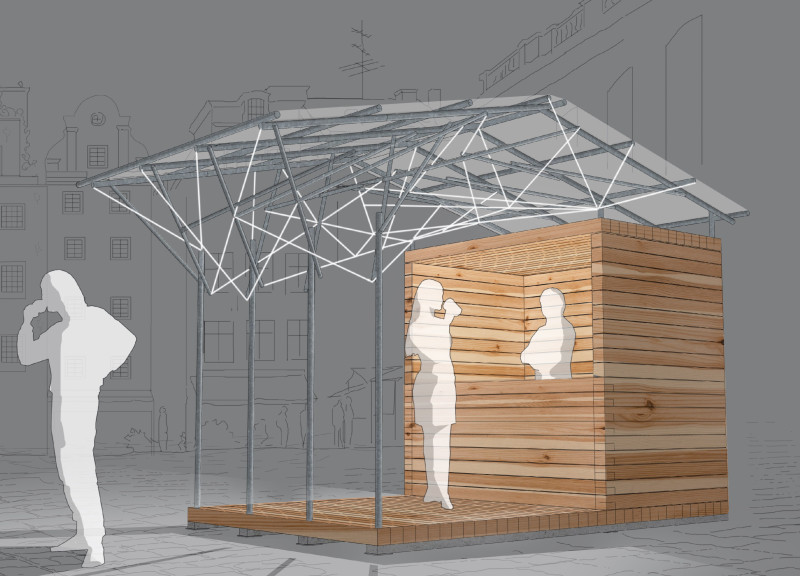5 key facts about this project
At its core, "Logging into the City" is more than a mere café; it is a prototype for social engagement, where the warmth of coffee culture becomes a facilitator of community interaction. The project situates itself strategically to maximize engagement, drawing in pedestrians and locals alike. It acknowledges the significance of coffee spaces in urban settings—not only as places to gather and enjoy beverages, but as essential components of the fabric of daily life in bustling cityscapes.
The architecture of the project emphasizes a modular approach, ensuring that it can adapt to various urban contexts. Its compact footprint measures about 3.5 meters by 2.1 meters, allowing it to occupy smaller plots of land often found in dense city centers. The structure rises to approximately 2.3 meters, creating a comfortable environment that is both inviting and approachable. The design employs basic steel scaffolding combined with locally sourced lumber, which provides structural integrity while embracing the aesthetics of traditional craftsmanship. This choice of materials reflects a commitment to sustainability, as it promotes the use of local resources and minimizes the project's overall environmental impact.
Inside, the spatial organization is thoughtfully designed to accommodate multiple functions. The barista area is strategically positioned to ensure efficient workflow, complete with necessary water storage for seamless operations. The design includes public interaction zones that feature adaptable seating arrangements, encouraging patrons to linger, socialize, and engage with one another. Notably, the project incorporates an observation deck, allowing visitors to enjoy their coffee while taking in the vibrant urban landscape that surrounds them.
Sustainability is a cornerstone of this architectural design. The integration of transparent ETFE membrane roofing not only enhances the aesthetic appeal but also allows natural light to flood the interior, reducing dependency on artificial lighting. Furthermore, organic solar cells embedded within the membrane underscore a commitment to renewable energy, fostering an environmentally responsible operation. Efficient water management systems for fresh and grey water storage are incorporated, further enhancing the project's sustainability credentials.
One of the standout features of "Logging into the City" is its emphasis on adaptability. This space is designed to be replicated in various geographies, offering flexibility to meet local needs while retaining relevance in different urban contexts. The approach to design allows for a nuanced blend of contemporary architectural language and local vernacular, facilitating a connection between the project and its surroundings.
The project stands as an innovative reflection of modern architecture's role in fostering community and enhancing urban life. The careful consideration of materials, spatial organization, and sustainability speaks to a broader understanding of how architecture can serve both form and function. It encourages engagement and interaction among users, creating a sense of belonging within the fast-paced urban environment.
For readers seeking a deeper understanding of the architectural design and its various components, exploring the project's architectural plans, sections, and overall design ideas will provide invaluable insights into the thoughtful considerations that have shaped this distinctive project. The intricacies of "Logging into the City" highlight its potential as a meaningful contributor to the urban landscape, enhancing not only the aesthetic but the social fabric of its environment.


























