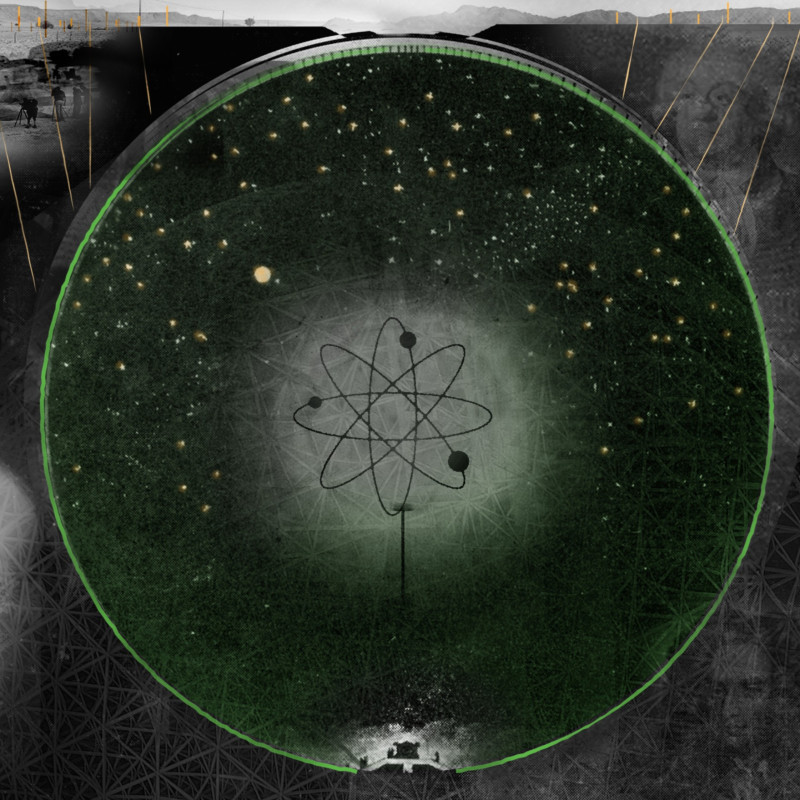5 key facts about this project
The functionality of the project revolves around creating a space that fosters learning and interaction. Designed for educational purposes, the structure aims to host workshops, exhibitions, and community activities centered on science and environmental awareness. This community-centric approach encourages visitors to engage with the space actively, fostering a deeper understanding of the interplay between architecture and the natural world.
Key design elements further enhance the project’s intention. The dome is primarily constructed of glass, allowing ample natural light to flood the interior. This transparency bridges the gap between the inside and the outside, inviting nature in and offering panoramic views of the surrounding landscape. The structural framework likely utilizes materials such as steel or aluminum, ensuring the building’s integrity while sustaining a modern aesthetic. The interplay of these materials not only supports the architectural design but also is a reflection of sustainability and forward-thinking in construction practices.
Additionally, the design incorporates organic elements that enhance the overall experience. The introduction of greenery, either through vertical gardens or surrounding landscaping, emphasizes the importance of ecological consciousness in modern architecture. This integration serves to soften the hard edges of the structure, creating a welcoming environment that aligns with the theme of environmental stewardship. The project encourages visitors to reflect not only on scientific principles but also on their relationship with the environment.
Unique design approaches distinguish this project from conventional structures. The incorporation of an atom motif within the dome’s design symbolizes the connection between architecture and the fundamental elements of science. This creative representation invites visitors to explore concepts of matter, energy, and existence. The fluidity of the shape and form encourages movement around the site, guiding visitors to interact with the architecture rather than simply observing it.
The visual aesthetics of the project further enhance its impact. The subtle color palette, when combined with vibrant greenery, creates a balanced atmosphere that feels both serene and engaging. The use of curvature throughout the design, especially in the dome, evokes a sense of flow and continuity, drawing the eye upward and outward. This design strategy not only captures attention but also invites a contemplative experience, prompting visitors to think deeply about their place in the universe and the significance of scientific exploration.
Overall, this architectural design project succeeds in merging various thematic elements—science, community engagement, and ecological responsibility—into a cohesive and functional space. It stands as a testament to the role of architecture in shaping human experiences and fostering a dialogue around crucial global themes. To appreciate the full scope of the project, including detailed architectural plans, sections, and unique design ideas, readers are encouraged to explore the project presentation further. This deeper insight will enhance their understanding of the architectural intentions that drive this innovative design.























