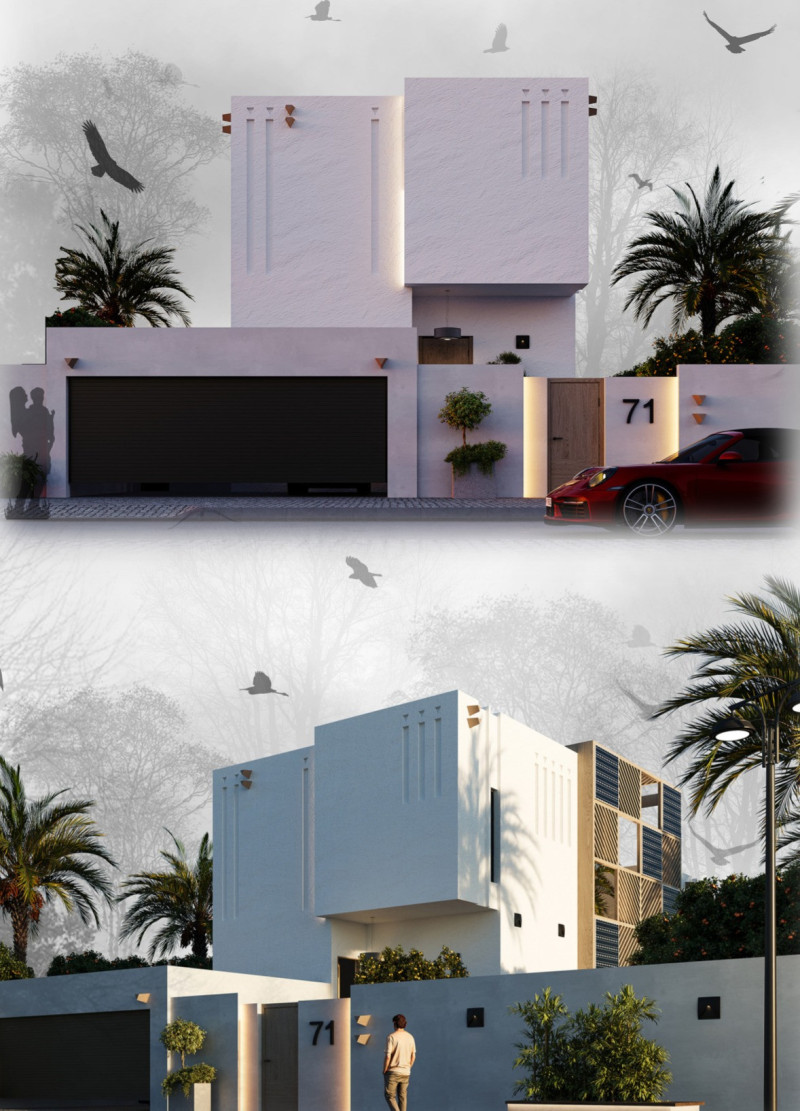5 key facts about this project
The overall organization of the project is adeptly designed to optimize both private and communal spaces. The architectural layout features a prominent glass link that serves as a visual and spatial connector between distinct living zones. This innovative feature highlights the project’s intent to foster family interactions while providing each member with a degree of privacy. The clear transparency of the glass not only enhances the aesthetic appeal but also allows natural light to permeate various spaces, creating a warm and inviting atmosphere.
Functionally, the design is centered around several important components. The ground floor primarily consists of communal living areas, where family activities can unfold seamlessly. These spaces are open and fluid, encouraging interaction and collaboration among family members. Adjacent to these shared areas is a well-planned kitchen, designed to be both functional and socially engaging, allowing for family gatherings filled with cooking and conversation.
On the upper levels, the architecture thoughtfully delineates private spaces for family members, ensuring that while the importance of family interaction is acknowledged, personal privacy is also respected. This balance is crucial in creating a livable environment that accommodates a variety of family dynamics, from young children to elderly members. The incorporation of dedicated quarters for grandparents reflects the project’s deep understanding of cultural context and familial hierarchy, ultimately promoting respect and unity within the household.
Sustainability is a cornerstone of the project, evident in the selected materials and design strategies that prioritize energy efficiency. The facade employs a natural white texture finish that offers not only visual appeal but also contributes to energy performance by reflecting heat. Metal solar grilles are another innovative element, drawing inspiration from traditional motifs while functioning as effective shading devices that enhance the building’s passive cooling capabilities. Additionally, the integration of greenery within the central courtyard serves a dual purpose: it enhances the aesthetic quality and contributes to a cooler microclimate, reflecting a commitment to environmental stewardship.
An important aspect of this design is its adaptability for future growth. The architecture has been conceived with flexibility in mind, allowing for the potential conversion of roof areas into functional living spaces, thus ensuring that the structure can evolve with the family's changing needs without excessive renovation. This forward-thinking approach highlights an understanding of family life cycles and the necessity for spaces that can gracefully adapt over time.
The clever utilization of space extends even to the staircases and passageways, which have been strategically designed to minimize waste. This level of meticulous planning is uncommon in traditional homes, demonstrating an elevated understanding of efficient architectural design. Each element of this project has been carefully curated to not only serve its intended function but to harmonize with the broader architectural narrative.
In summary, the Family Construction project showcases a nuanced understanding of modern living while paying homage to the rich cultural context from which it emerges. By embracing elements of transparency, communal living, and sustainable practices, this architectural design serves as a model for future family homes. Those interested in deeper insights into the architectural plans, sections, designs, and ideas behind this project are encouraged to explore the presentation of the Family Construction project further.


 Hussain Fareed Hussain Awny
Hussain Fareed Hussain Awny 























