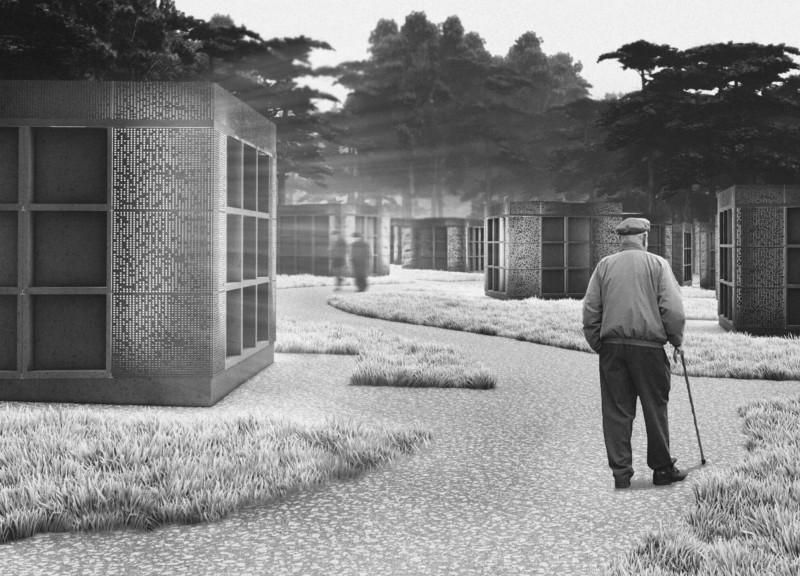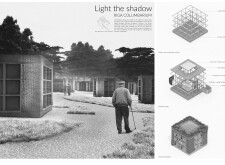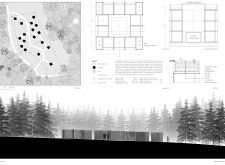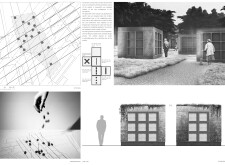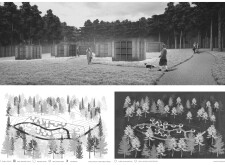5 key facts about this project
This architectural project represents a progressive approach to memorialization in a way that respects traditional values while embracing modernity. The design encourages contemplation, providing areas where visitors can engage in personal reflection. By doing so, it transforms the columbarium into a space of solace, subtly guiding visitors through their mourning process. This thoughtful architecture invites guests to slow down, appreciate their surroundings, and connect emotionally with the act of remembrance.
The design is characterized by a series of modular elements seamlessly arranged to create a balanced and inviting atmosphere. Each module can accommodate multiple niches, designed for ease of access while maintaining privacy. The layout intentionally avoids a rigid formation, instead opting for a flexible organization that mirrors the natural topography of the forest. This aspect of the design not only enhances usability but also fosters a sense of belonging, making the visitor experience more meaningful.
In discussing the materials used within the project, a selection of durable and sustainable materials has been carefully considered. Stainless steel is employed to provide a strong structural framework that supports intricate design elements. Concrete is utilized for its resilience, forming the base of the modules that house the niches. A notable feature includes the use of transparent concrete, which allows natural light to permeate the interior spaces, creating an ethereal quality that varies throughout the day. Moreover, the integration of solar panels underscores a commitment to sustainability, contributing to the energy needs of the columbarium while minimizing its ecological footprint. Rainwater drainage systems are also incorporated, ensuring the beauty of the landscape is preserved while maintaining functionality.
Among the unique design approaches are the innovative interactions created through light and shadow. The architectural layout incorporates sensors that adjust the internal lighting based on external conditions, crafting a dynamic environment that shifts and evolves in response to the natural surroundings. This thoughtful integration not only enhances the memorial experience but also aligns with contemporary architectural practices that prioritize user engagement and emotional resonance.
Additionally, the project has been designed to allow for future adaptability. As the needs of the community evolve, the columbarium can be expanded or modified without compromising its initial integrity or sentiment. This foresight in design speaks to the longevity and relevance of the architectural concepts at play.
In summary, the Riga Columbarium exemplifies a nuanced approach to memorial architecture. By fostering a deep connection with nature, utilizing sustainable materials, and integrating dynamic lighting strategies, this project serves as a respectful and contemplative space for remembrance. The careful attention to detail and functionality within the design highlights the importance of architecture in addressing complex human experiences. Those interested in exploring architectural plans, sections, and designs further are encouraged to delve into the project presentation for a more comprehensive understanding of this intricate and heartfelt architectural endeavor.


