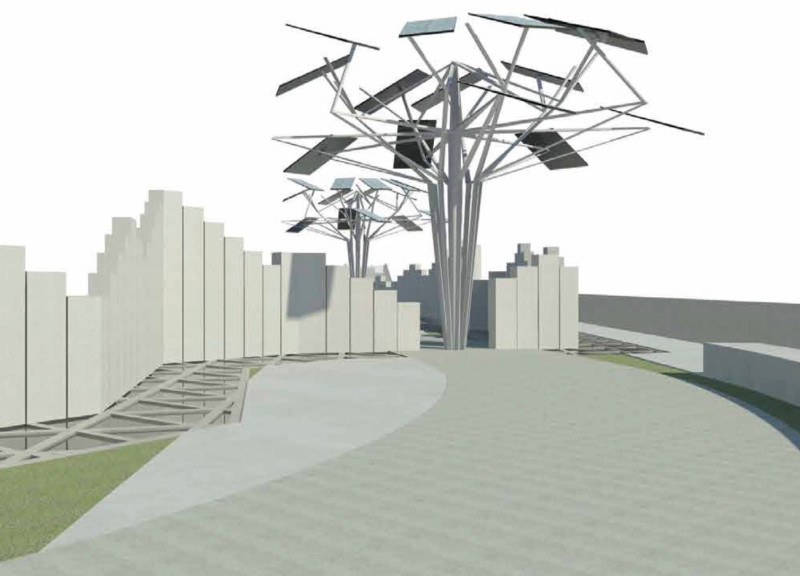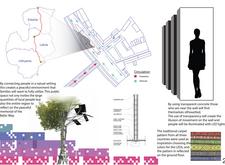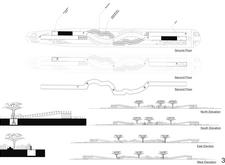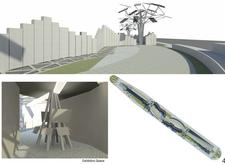5 key facts about this project
At its core, the project represents not only a space for remembrance but also a communal area that fosters interaction and engagement among visitors. The design effectively balances both functionality and symbolism, encouraging people to gather, learn, and commemorate. Integral to the memorial’s function is its capacity to accommodate large groups for events, ceremonies, and educational purposes, ensuring that the significance of the Baltic Way is communicated and preserved for future generations.
The layout of the memorial features a network of accessible pathways that enhance visitor flow while connecting various zones of the site. These pathways are designed to be inviting and intuitive, guiding visitors through the memorial in a manner that evokes a sense of purpose and reflection. The thoughtful organization of the space delineates distinct areas for communal activities, exhibitions, and quiet contemplation, allowing for a multifaceted experience that resonates on different levels.
One of the standout elements of the Baltic Way Memorial is its innovative use of materials. Transparent concrete is employed extensively throughout the project, enabling natural light to filter through and create an ethereal ambiance. This choice of material not only adds aesthetic value but also symbolizes transparency and openness, aligning with the memorial's ethos of honor and inclusion. Complementing this are artificial trees equipped with solar panels, which not only provide renewable energy but also enhance the organic feel of the space, connecting the memorial to its natural surroundings.
The incorporation of LED lighting into the design adds another layer of depth. With approximately one million lights embedded within the transparent walls, the memorial illuminates not just the physical structure but also the memories it embodies. The dynamic interplay between light and shadow encourages a unique form of interaction, whereby visitors can see their silhouettes alongside the historical narratives depicted within the space, effectively merging past and present.
Another noteworthy approach within the design is its emphasis on sustainability. Every aspect, from material selection to energy efficiency strategies, reflects a commitment to minimizing environmental impact. This holistic view ensures that the Baltic Way Memorial is not only a site of remembrance but also a model of modern architectural practices.
The architectural design encourages various forms of engagement, inviting people to interact with the space while still providing opportunities for solitary reflection. Educational installations within the memorial share stories of the Baltic Way, reinforcing the importance of this historical chapter. By merging architecture with historical narrative, the design serves an essential educational function, further amplifying its impact on visitors.
The Baltic Way Memorial is more than just an architectural endeavor; it embodies a collective memory and a testament to resilience, unity, and peace. Its thoughtful blend of form and function, coupled with innovative use of materials, renders it an important piece of architecture that speaks to the heart of the community it serves. For those interested in delving deeper into this project, exploring the architectural plans, sections, and designs can provide a more comprehensive understanding of the creative ideas and principles that shaped this remarkable memorial.


























