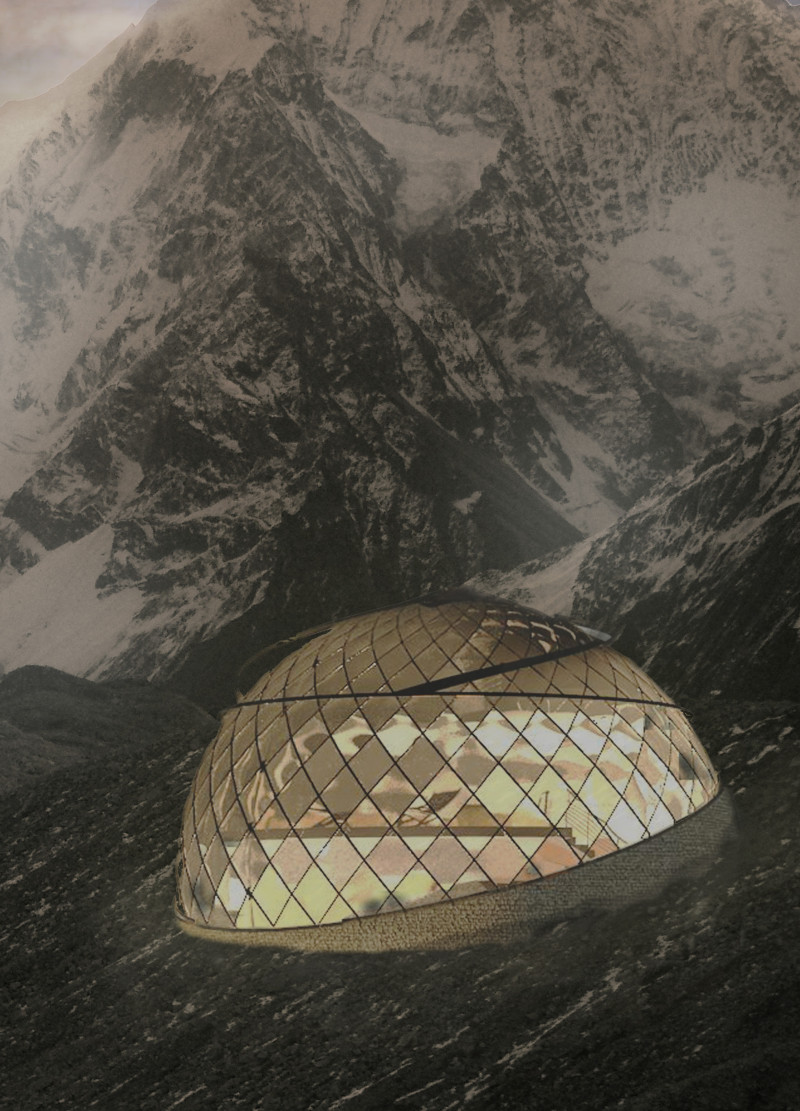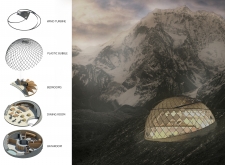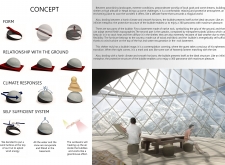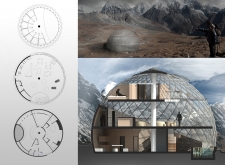5 key facts about this project
Functionally, the Himalayan Mountain Hut serves as a multi-purpose living space for its occupants, combining essential areas such as bedrooms, a communal dining room, and a bathroom. Each zone is designed with careful consideration of spatial relations, providing privacy where needed, while promoting social gatherings in communal spaces. The meticulous arrangement of these areas reflects a well-considered approach to usability and comfort, catering to the needs of individuals and families seeking solace in the mountains.
At the core of this project is a distinctive architectural language characterized by its dome-like form, which draws inspiration from the ephemeral nature of clouds. This metaphorical representation fosters a connection between the structure and its environment, emphasizing a fluidity that allows the building to blend seamlessly into the mountainous landscape. The use of lightweight materials, such as a transparent plastic bubble for the upper structure, enhances this concept by allowing natural light to permeate the interior while offering occupants panoramic views of the surrounding terrain.
The integration of native rock for the basement provides a solid foundation that contrasts with the lightness of the upper structure, creating a harmonious balance between stability and versatility. The choice of wood and fabric for various interior elements adds warmth to the space, further enhancing the sensory experience for those who inhabit this unique dwelling. By utilizing materials that are both locally sourced and sustainable, the design respects the region's natural resources and cultural traditions.
One of the defining aspects of this design is its commitment to energy efficiency and sustainability. The incorporation of renewable energy sources, such as a wind turbine situated atop the structure, underscores the project's focus on self-sufficiency. Additionally, innovative water management strategies, including rainwater harvesting and snow melting systems, address the challenges of resource availability in high-altitude settings. This holistic approach to design ensures that the hut not only meets the immediate needs of its occupants but also fosters a respectful relationship with the environment.
Unique design strategies employed in the Himalayan Mountain Hut extend beyond mere functionality, delving into the realm of emotional resonance. By creating a space that encourages a strong connection to nature, the architecture transforms a basic living structure into an immersive experience. The open and airy atmosphere facilitated by the transparent bubble allows occupants to feel as though they are living within the landscape, reinforcing a sense of belonging and tranquility.
As you reflect on this architectural project, consider exploring the accompanying presentation for more insights, including detailed architectural plans and sections that illustrate the careful thought and design ideas that underpin the Himalayan Mountain Hut. This deep dive will offer a comprehensive understanding of how architecture can respectfully coexist with nature while addressing practical living needs in one of the most challenging yet beautiful environments on earth.


























