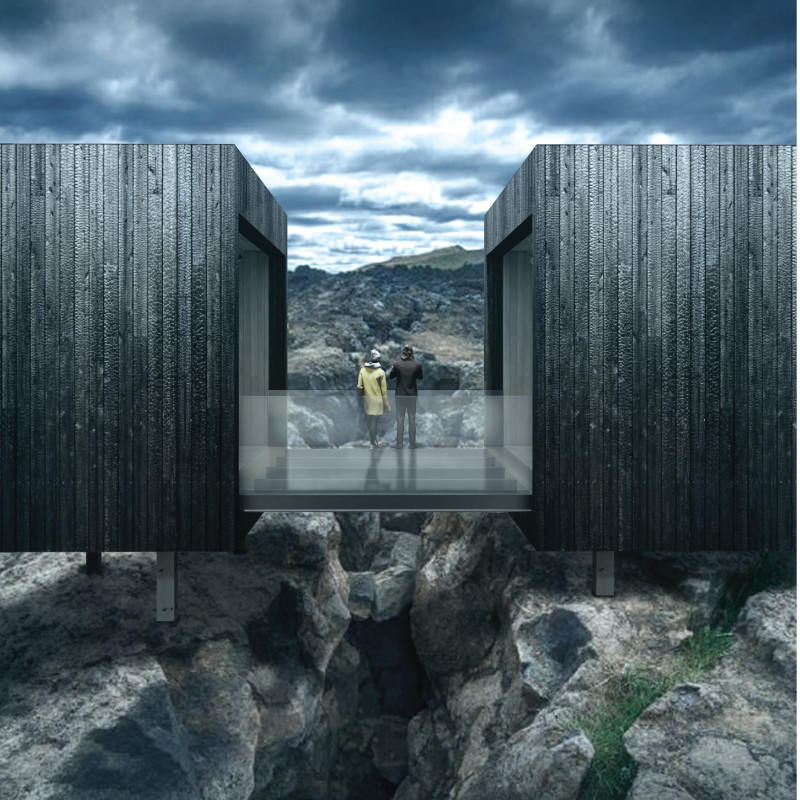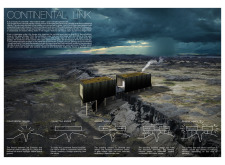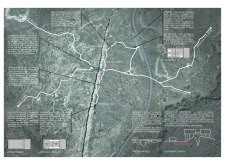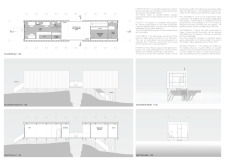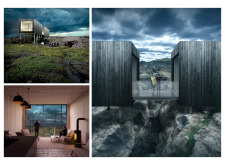5 key facts about this project
The primary design consists of two main structures, connected by a transparent glass bridge. This bridge is not merely circulatory but also acts as a visualization of connection, emphasizing the significance of bridging different elements—be they geographic or experiential. Visitors can traverse this link while gaining unobstructed views of the impressive geological formations below.
Sustainable design is at the core of this project. The utilization of pressure-treated wood for the structural framework provides both aesthetic warmth and strength. The inclusion of green roofing systems facilitates ecological integration, promoting biodiversity while improving insulation and minimizing environmental impact. These design choices highlight a commitment to sustainability, particularly in the context of Iceland's unique climatic challenges.
A key distinguishing feature of the Continental Link project is its use of glass. The extensive application of safety glass allows for a fluid interaction between internal and external spaces, ensuring that natural light permeates the interior. This design strategy effectively enhances the visitor experience by framing the surrounding scenery and promoting tranquility through transparency.
In terms of functionality, the project is meticulously arranged to support various visitor interactions. The heart of the structure is an accessible central space that invites social gatherings and educational exhibitions. The division of spaces allows for both individual reflection and communal experiences, making it adaptable for diverse programming.
The thoughtful integration of geothermal energy options and insulation technologies positions this project as a model of contemporary sustainable architecture. The design also considers weather patterns typical of the region, ensuring that the building remains comfortable and efficient throughout the year.
For further details on the Continental Link architectural project, readers are encouraged to explore the architectural plans, sections, and various elements of the design. A deeper understanding of the architectural ideas and concepts can provide valuable insights into the successful implementation of this project within its unique geographical context.


