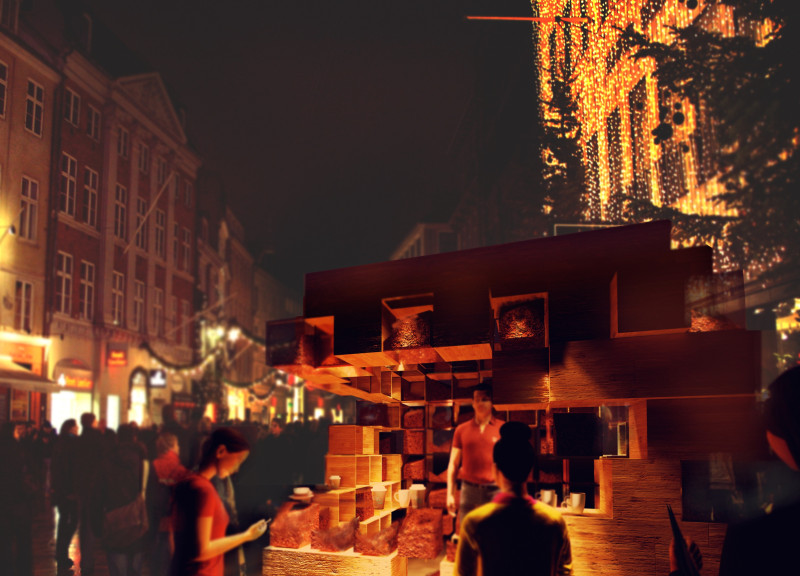5 key facts about this project
The Coffee Lighthouse reinforces the importance of transparency in the consumer experience. With a thoughtful layout that allows patrons to observe the coffee-making process, it fosters a deeper connection to the beverage being served. This design invites exploration and interaction, creating a unique atmosphere where the process of brewing coffee is integrated into the overall experience of visiting the kiosk.
The architectural design consists of a series of modular components that can be easily assembled or reconfigured, showcasing a flexibility that is often missing in traditional kiosks. By utilizing recycled wood as the main material, the project emphasizes sustainability while also providing a warm and inviting aesthetic. The use of bioplastic for the kiosk's façades further enhances its environmental credentials. This transparent material allows natural light to permeate the interior, creating a bright and welcoming space for customers. At the same time, coffee grounds are used both as a functional component and as an educational tool, allowing patrons to understand the impact of their choices in terms of coffee consumption and waste.
Important design features include interactive work surfaces for baristas and strategically placed coffee containers that not only facilitate operational efficiency but also serve as visual elements that draw in customers. The design incorporates clever storage solutions that maintain a clean and organized appearance, enhancing both the aesthetic and functional aspects of the kiosk. The integration of water tanks within the structure reflects a sophisticated approach to essential operational needs without compromising the design integrity.
Lighting plays a significant role in the overall experience of the Coffee Lighthouse. Perforated elements allow light to filter through the structure, creating dynamic shadow patterns and inviting customers to engage with the space at various times of the day. During daylight, the kiosk becomes a bright hub that draws people in, while the illumination after sunset transforms it into a beacon that enhances its visibility and inviting nature.
One of the unique aspects of the Coffee Lighthouse is its dedication to educating consumers about the coffee-making process and the environmental impacts associated with it. This educational focus is a valuable element in promoting greater awareness of sustainability within the coffee industry. As patrons learn about coffee origins and brewing methods, they become more mindful consumers, aligning their choices with broader ecological considerations.
The architectural decisions involved in the Coffee Lighthouse reflect a broader trend in contemporary design that prioritizes environmental sustainability while enhancing social interaction. By creating a space that is both functional and educational, the project challenges traditional notions of coffee consumption and invites a more engaged relationship between consumers and the product.
For those interested in understanding the intricate details of the Coffee Lighthouse, including architectural plans, sections, and design features, further exploration of the project presentation will provide additional insights into its thoughtful design and construction process. By delving deeper into its architectural ideas, one can appreciate how this kiosk serves not just as a place for coffee, but as a catalyst for community interaction and sustainability in urban environments.


























